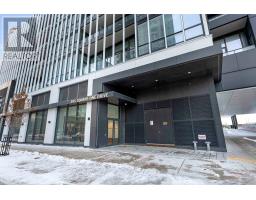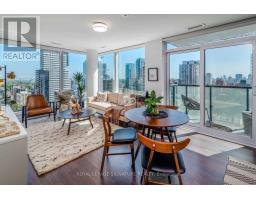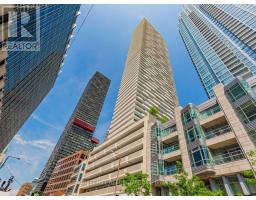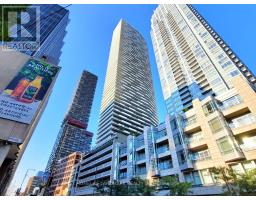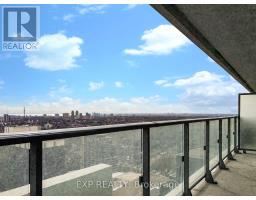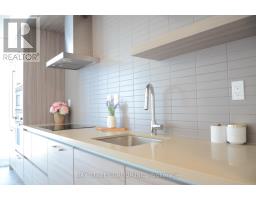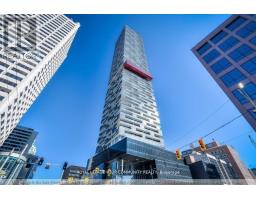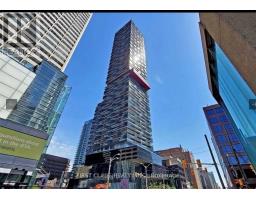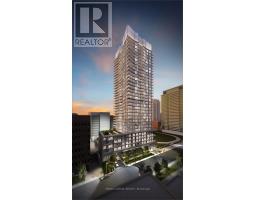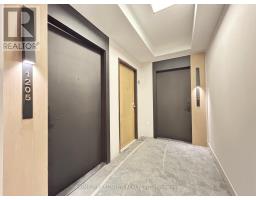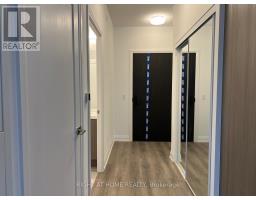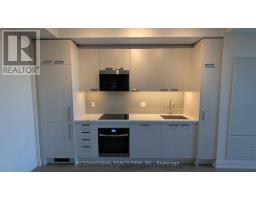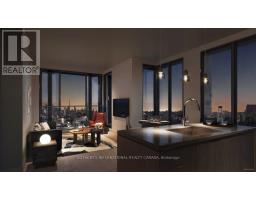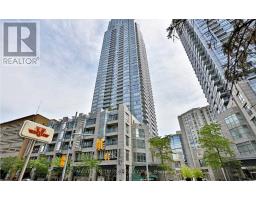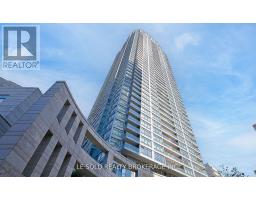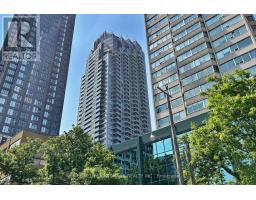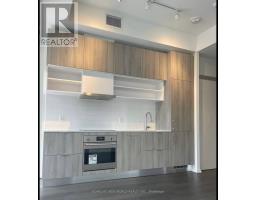1902 - 20 SOUDAN AVE AVENUE, Toronto (Mount Pleasant West), Ontario, CA
Address: 1902 - 20 SOUDAN AVE AVENUE, Toronto (Mount Pleasant West), Ontario
Summary Report Property
- MKT IDC12553190
- Building TypeApartment
- Property TypeSingle Family
- StatusRent
- Added4 days ago
- Bedrooms1
- Bathrooms1
- AreaNo Data sq. ft.
- DirectionNo Data
- Added On18 Nov 2025
Property Overview
Welcome to Y&S Condos by Tribute Communities - Midtown Toronto's newest landmark. This brand-new 1-bedroom suite offers a bright north-facing exposure and a smart, open-concept layout designed for modern urban living. The contemporary kitchen features integrated appliances, quartz countertops, and sleek cabinetry, flowing seamlessly into the combined living and dining areas-perfect for everyday comfort and entertaining. Located just steps from Yonge & Eglinton, enjoy unmatched convenience with trendy cafés, restaurants, boutique shops, and essential services right at your doorstep. Commuting is effortless with Eglinton Station nearby, offering TTC access and the upcoming Crosstown LRT for quick east-west travel. Building Amenities: Co-working space, meeting room, Party Room A & B, coffee bar, catering kitchen, guest suite, yoga studio, fitness centre, pool and children's room. (id:51532)
Tags
| Property Summary |
|---|
| Building |
|---|
| Level | Rooms | Dimensions |
|---|---|---|
| Flat | Primary Bedroom | 3.94 m x 4.29 m |
| Living room | 7.87 m x 4.52 m | |
| Dining room | 7.87 m x 4.52 m | |
| Kitchen | Measurements not available |
| Features | |||||
|---|---|---|---|---|---|
| Elevator | Balcony | No Garage | |||
| Dishwasher | Dryer | Microwave | |||
| Stove | Washer | Window Coverings | |||
| Refrigerator | Central air conditioning | Security/Concierge | |||
| Exercise Centre | Recreation Centre | Storage - Locker | |||



























