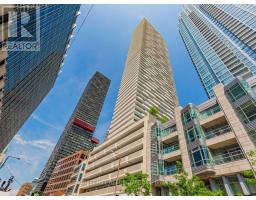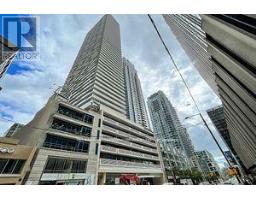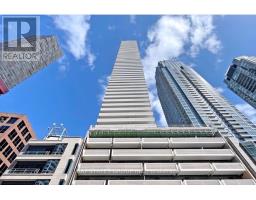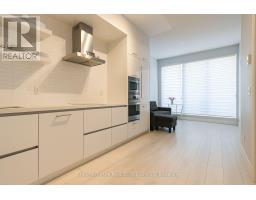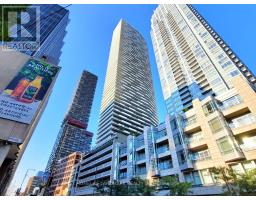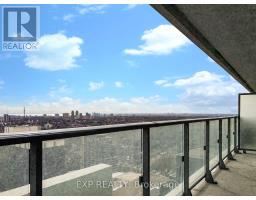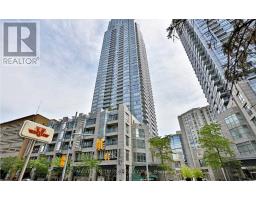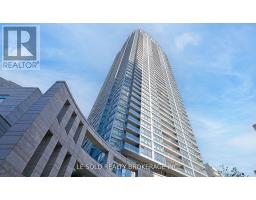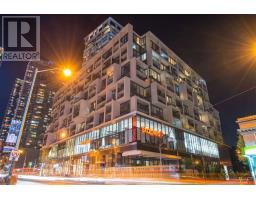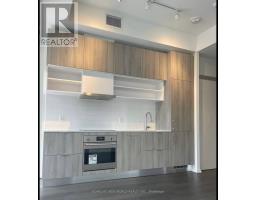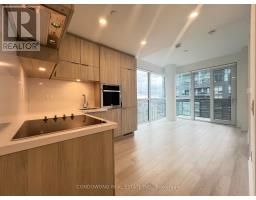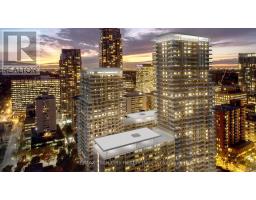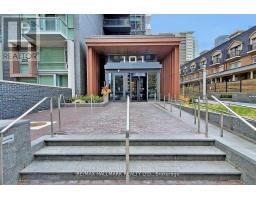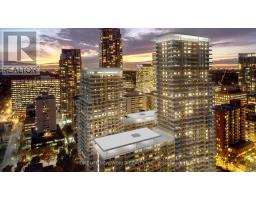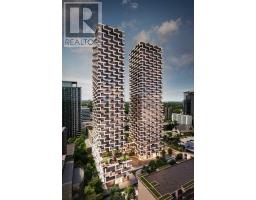704 - 65 BROADWAY AVENUE, Toronto (Mount Pleasant West), Ontario, CA
Address: 704 - 65 BROADWAY AVENUE, Toronto (Mount Pleasant West), Ontario
Summary Report Property
- MKT IDC12482258
- Building TypeApartment
- Property TypeSingle Family
- StatusRent
- Added1 weeks ago
- Bedrooms0
- Bathrooms1
- AreaNo Data sq. ft.
- DirectionNo Data
- Added On25 Oct 2025
Property Overview
Experience luxury urban living at 65 Broadway Avenue, perfectly located in Toronto's sought-after Yonge & Eglinton community. This brand new, never lived in studio offers one of the largest balconies in the building, overlooking the rooftop garden/lounge with east-facing sunrise views that fill the space with natural light. Inside, enjoy an Italian-designed Kitchen cabinetry with premium built-in Jenn-Air Appliances and an LG ThinQ washer & dryer. Every detail has been thoughtfully designed for Comfort, Function, and Modern Style. The building offers A-class amenities including a 24/7 concierge, a state-of-the-art gym with yoga studio, co-working & social lounges, party room with indoor kitchen and outdoor BBQ terrace, kids' playroom, and a private daycare opening January 2026. Step outside and you're surrounded by trendy cafés, boutiques, and restaurants, with transit (Eglinton Station) and everyday conveniences just steps away. Live where energy meets elegance - a perfect home for young professionals seeking luxury and lifestyle in the heart of midtown Toronto. (id:51532)
Tags
| Property Summary |
|---|
| Building |
|---|
| Level | Rooms | Dimensions |
|---|---|---|
| Main level | Living room | 6.4 m x 3.07 m |
| Kitchen | 3.69 m x 3.29 m |
| Features | |||||
|---|---|---|---|---|---|
| Elevator | Balcony | Underground | |||
| Garage | Central air conditioning | Security/Concierge | |||
| Exercise Centre | Daycare | Recreation Centre | |||






















