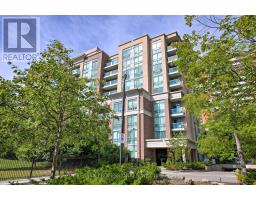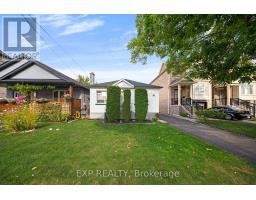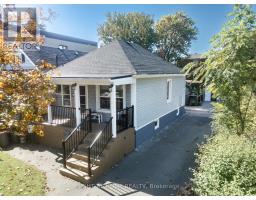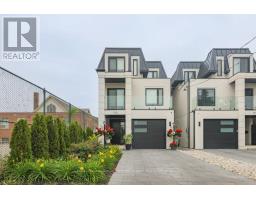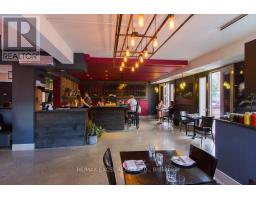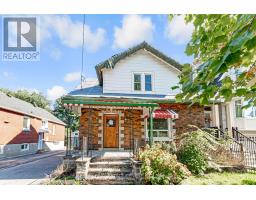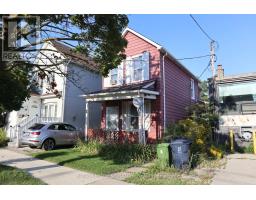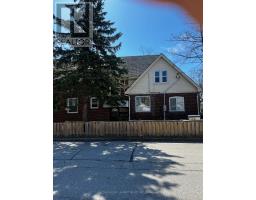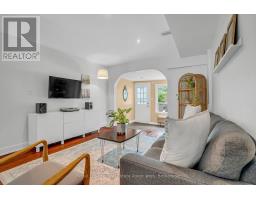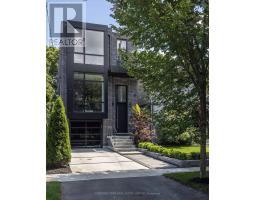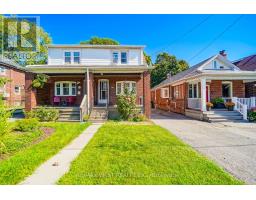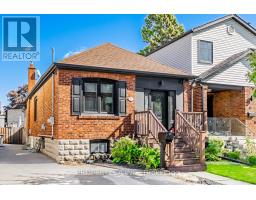98 - 20 WILLIAM JACKSON WAY, Toronto (New Toronto), Ontario, CA
Address: 98 - 20 WILLIAM JACKSON WAY, Toronto (New Toronto), Ontario
Summary Report Property
- MKT IDW12275496
- Building TypeRow / Townhouse
- Property TypeSingle Family
- StatusBuy
- Added7 weeks ago
- Bedrooms3
- Bathrooms3
- Area1200 sq. ft.
- DirectionNo Data
- Added On24 Aug 2025
Property Overview
2 Parking Spots! Carefree townhome living near the lake in this beautifully designed 2023 Menkes-built stacked townhome. Featuring open-concept living areas and three well-laid-out bedrooms, this home is ideal for families or professionals. Enjoy approximately 400 sq ft of private rooftop terrace spaceperfect for entertaining. Located in a thoughtfully planned community with landscaped grounds, a private parkette, heated underground parking with guest spaces, and locker rooms. This is the only unit in the community currently available with two parking spots. Commuting is easy with nearby TTC routes (Lakeshore streetcar, Express Kipling bus) and quick access to Mimico or Long Branch GO stations. Excellent school options just minutes away. (id:51532)
Tags
| Property Summary |
|---|
| Building |
|---|
| Level | Rooms | Dimensions |
|---|---|---|
| Main level | Living room | 3.08 m x 3.24 m |
| Dining room | 4.23 m x 2.61 m | |
| Kitchen | 3.9 m x 2.7 m | |
| Bedroom | 2.58 m x 2.9 m | |
| Upper Level | Primary Bedroom | 3.08 m x 4.19 m |
| Bedroom 2 | 3.39 m x 2.9 m | |
| Laundry room | 2.42 m x 0.92 m |
| Features | |||||
|---|---|---|---|---|---|
| Underground | Garage | Garage door opener remote(s) | |||
| Blinds | Cooktop | Dishwasher | |||
| Dryer | Oven | Hood Fan | |||
| Washer | Whirlpool | Refrigerator | |||
| Central air conditioning | Visitor Parking | Storage - Locker | |||




















































