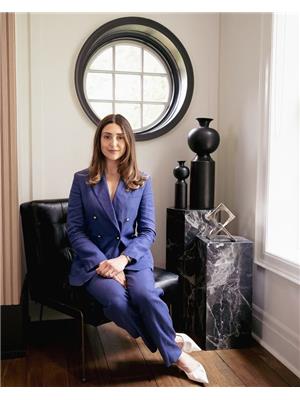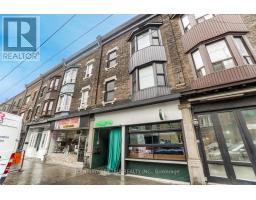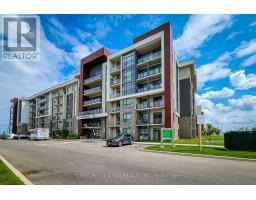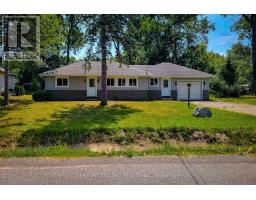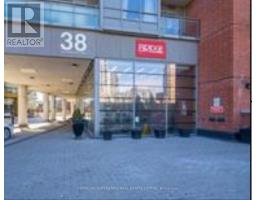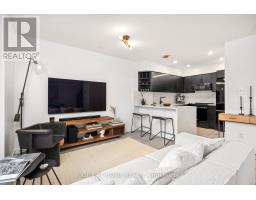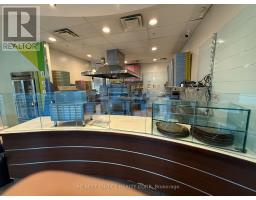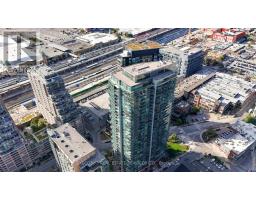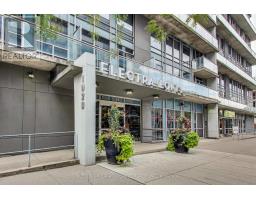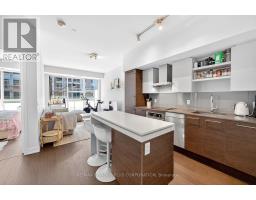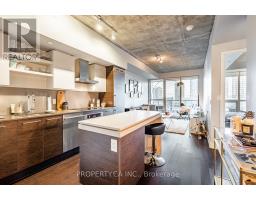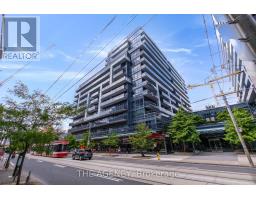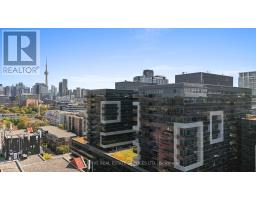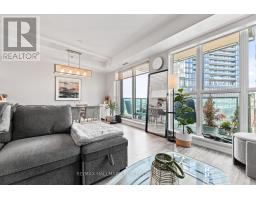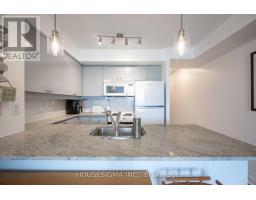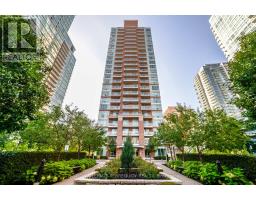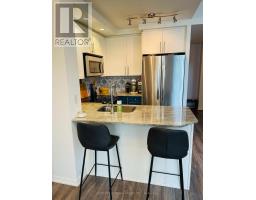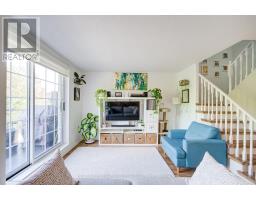1618 , Toronto (Niagara), Ontario, CA
Address: 1618 - 19 WESTERN BATTERY ROAD, Toronto (Niagara), Ontario
Summary Report Property
- MKT IDC12425788
- Building TypeApartment
- Property TypeSingle Family
- StatusBuy
- Added2 weeks ago
- Bedrooms1
- Bathrooms1
- Area0 sq. ft.
- DirectionNo Data
- Added On25 Sep 2025
Property Overview
Suite 1618 at Zen Condos, 19 Western Battery Rd is your chance to own in one of Toronto's most vibrant neighbourhoods! This 1 bed, 1 bath suite features a protected north-facing view, filling your home with natural light and skyline vibes. With floor-to-ceiling windows, laminate floors, and quality appliances, this is a move-in ready option for first-time buyers or savvy investors. Zen Condos delivers unmatched amenities: from the sky lounge and wellness centre to an outdoor running track, yoga studio, pools, BBQs, fire pits, and sauna - its all here. Add in excellent management, 24-hour concierge, on-site daycare, and Liberty Villages community spirit, and you've got a true lifestyle address. And yes - you can apply for street permit parking right outside your door. With the Ontario Line, King streetcar, Bentway, BMO Field, and Trinity Bellwoods all within walking distance, Suite 1618 is a smart buy with strong future growth potential. (id:51532)
Tags
| Property Summary |
|---|
| Building |
|---|
| Level | Rooms | Dimensions |
|---|---|---|
| Flat | Living room | 6.3 m x 3.15 m |
| Dining room | 6.3 m x 3.15 m | |
| Kitchen | 6.3 m x 3.15 m | |
| Bedroom | 2.82 m x 3.15 m | |
| Bathroom | 3.5 m x 4.5 m |
| Features | |||||
|---|---|---|---|---|---|
| Carpet Free | No Garage | Dishwasher | |||
| Dryer | Stove | Washer | |||
| Refrigerator | Central air conditioning | Storage - Locker | |||



















































