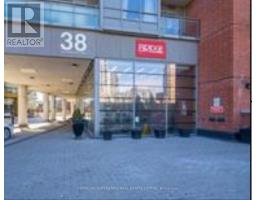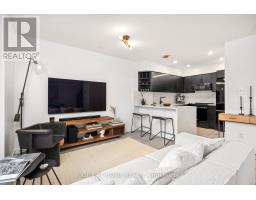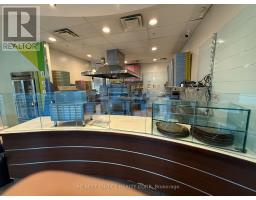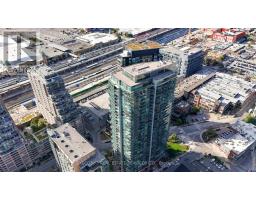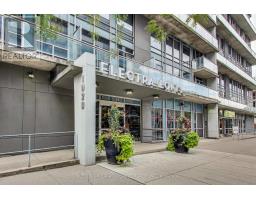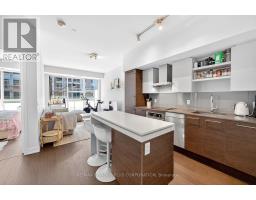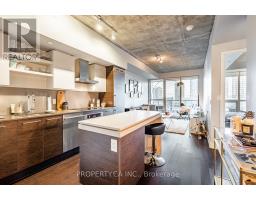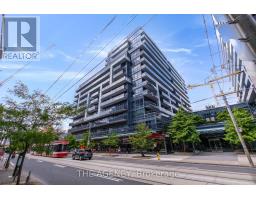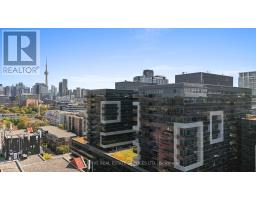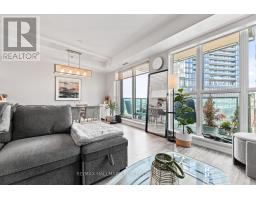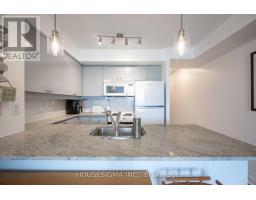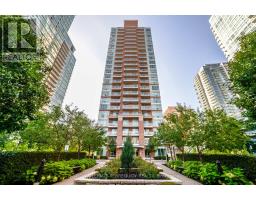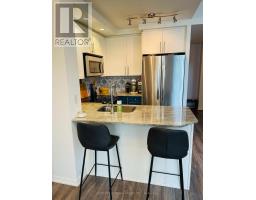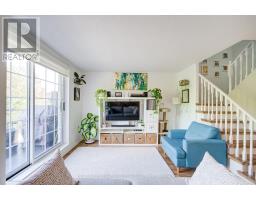209 - 1000 KING STREET W, Toronto (Niagara), Ontario, CA
Address: 209 - 1000 KING STREET W, Toronto (Niagara), Ontario
Summary Report Property
- MKT IDC12425503
- Building TypeApartment
- Property TypeSingle Family
- StatusBuy
- Added2 weeks ago
- Bedrooms2
- Bathrooms1
- Area700 sq. ft.
- DirectionNo Data
- Added On25 Sep 2025
Property Overview
King West Village Boutique Living 1+Den With Parking & Locker and Low Maintenance Fees! Welcome To One Of The Most Sought-After Low-Rise Buildings In King West Village A Rare Blend Of Community Charm And Urban Convenience. This Spacious 742 Sq.Ft. South-Facing 1 Bedroom Plus Den Residence Offers A Bright, Versatile Layout, With The Den Large Enough To Serve As A True 2nd Bedroom. The Open-Concept Kitchen, With Its Abundant Cupboards And Counter Space, Flows Seamlessly Into The Living And Dining Areas, Creating The Perfect Setting For Entertaining Or Quiet Evenings At Home. From Here, Step Out Onto Your Generous South-Facing Terrace A True Extension Of The Living Space And An Ideal Spot For Small Gardening, Outdoor Dining, Or Simply Soaking In The Sun. Parking And Locker Are Included, And Maintenance Fees Are Refreshingly Low, Making This Both A Lifestyle Choice And A Smart Investment. Known For Its Boutique, Community-Oriented Atmosphere, This Building Offers A Rare Sense Of Connection In The Heart Of The City. Just Steps From Grocery Stores, Shops, Cafés, Restaurants, Gyms, Stanley Park, Trinity Bellwoods, And The Lakefront, With TTC At Your Doorstep And The Future Ontario Line King/Bathurst Station Nearby, This Is King West Living At Its Best. (id:51532)
Tags
| Property Summary |
|---|
| Building |
|---|
| Level | Rooms | Dimensions |
|---|---|---|
| Main level | Kitchen | 2.56 m x 3.17 m |
| Dining room | 5.72 m x 3.17 m | |
| Living room | 5.72 m x 3.17 m | |
| Primary Bedroom | 3.65 m x 2.74 m | |
| Den | 2.97 m x 2.42 m | |
| Other | 1.56 m x 5.4 m |
| Features | |||||
|---|---|---|---|---|---|
| Underground | Garage | Central air conditioning | |||
| Exercise Centre | Party Room | Visitor Parking | |||
| Storage - Locker | |||||
































