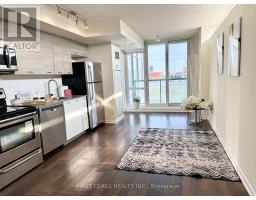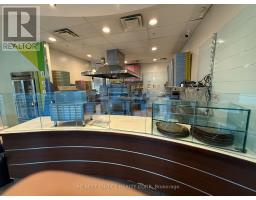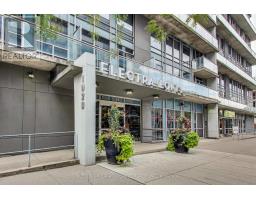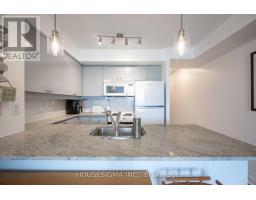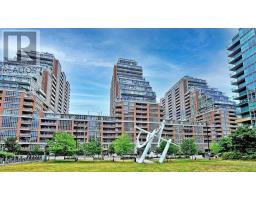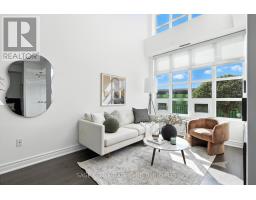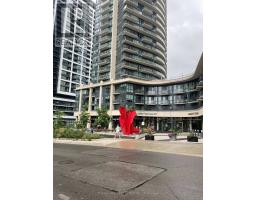457 - 1030 KING STREET, Toronto (Niagara), Ontario, CA
Address: 457 - 1030 KING STREET, Toronto (Niagara), Ontario
Summary Report Property
- MKT IDC12390782
- Building TypeApartment
- Property TypeSingle Family
- StatusBuy
- Added3 days ago
- Bedrooms1
- Bathrooms1
- Area500 sq. ft.
- DirectionNo Data
- Added On09 Sep 2025
Property Overview
Experience the best of urban living in the heart of Torontos vibrant King West! This stylish condo combines modern design with everyday convenience, making it the perfect home for professionals and city lovers alike. Step inside and discover a well designed layout that maximizes every inch of space. The sleek modern kitchen features custom built-in appliances and a functional island, perfect for casual dining or entertaining guests. Enjoy the comfort of in-suite laundry and the rare bonus of privacy, with no neighbours above. Unwind on your expansive, west-facing balcony with over 100 sq. ft.,of outdoor living space with peaceful views of gardens and greenery, offering a rare touch of tranquility right in the heart of the city. With the streetcar at your doorstep and endless restaurants, cafés, and shops just steps away, this is downtown living at its finest. The building offers exceptional amenities to complement your lifestyle: a 24-hour concierge, fully equipped gym, yoga and exercise studio, rooftop garden with BBQ stations, media room, party room, games room, and convenient visitor parking. This condo has everything you need to live, work, and play in style! Don't miss the chance to call King West home, where modern living meets unmatched convenience. (id:51532)
Tags
| Property Summary |
|---|
| Building |
|---|
| Level | Rooms | Dimensions |
|---|---|---|
| Main level | Kitchen | 7.62 m x 3.048 m |
| Living room | 7.62 m x 3.048 m | |
| Dining room | 7.62 m x 3.048 m | |
| Primary Bedroom | 7.62 m x 2.743 m |
| Features | |||||
|---|---|---|---|---|---|
| Balcony | Carpet Free | Underground | |||
| Garage | Dishwasher | Dryer | |||
| Microwave | Hood Fan | Stove | |||
| Washer | Window Coverings | Refrigerator | |||
| Central air conditioning | Security/Concierge | Exercise Centre | |||
| Recreation Centre | Party Room | ||||



































