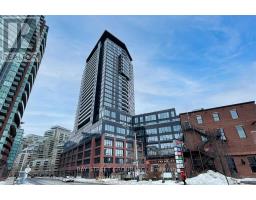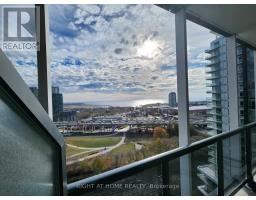2012 - 125 WESTERN BATTERY ROAD, Toronto (Niagara), Ontario, CA
Address: 2012 - 125 WESTERN BATTERY ROAD, Toronto (Niagara), Ontario
Summary Report Property
- MKT IDC12266573
- Building TypeApartment
- Property TypeSingle Family
- StatusRent
- Added1 weeks ago
- Bedrooms2
- Bathrooms2
- AreaNo Data sq. ft.
- DirectionNo Data
- Added On28 Aug 2025
Property Overview
Recently renovated with a new washer, New faucet, and LED lighting, this bright 1-bedroom + large den, 2-bath condo offers unobstructed lake views and stunning west-facing sunsets. Floor-to-ceiling windows flood the space with natural light, while double-layer zebra blinds enhanced style and privacy. Open-concept kitchen with stainless steel appliances and granite breakfast bar flows into a spacious living/dining area ideal for relaxing or entertaining The master bedroom offers a contemporary 4-piece ensuite, featuring a bathtub, separate glass-enclosed shower, elegant, stylish vanity, and modern toilet, creating a private sanctuary of comfort and style. A walk-in closet, and entrance access to a balcony. The large den can function as a second bedroom or home office. All are breathtaking panoramic views without any buildings blocking your sightline. Walking distance to 24-hour supermarket-Metro, Starbucks, banks, shops, restaurants, and entertainment. Concierge/ Security Service, building amenities such as gym, conference room, etc. Price also includes one parking spot and locker. A stylish, convenient & spacious, must-see Liberty Village gem. (id:51532)
Tags
| Property Summary |
|---|
| Building |
|---|
| Level | Rooms | Dimensions |
|---|---|---|
| Flat | Living room | 5.53 m x 3.6 m |
| Dining room | 5.53 m x 3.6 m | |
| Kitchen | 3.1 m x 2.66 m | |
| Bedroom | 3.36 m x 3.05 m | |
| Bedroom 2 | 2.35 m x 2.41 m | |
| Other | Den | Measurements not available |
| Features | |||||
|---|---|---|---|---|---|
| In suite Laundry | Underground | Garage | |||
| Dishwasher | Dryer | Hood Fan | |||
| Microwave | Stove | Washer | |||
| Window Coverings | Refrigerator | Central air conditioning | |||
| Security/Concierge | Exercise Centre | Party Room | |||
| Visitor Parking | Recreation Centre | Storage - Locker | |||




































