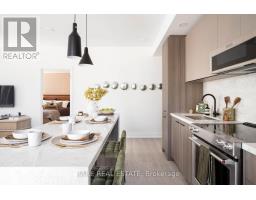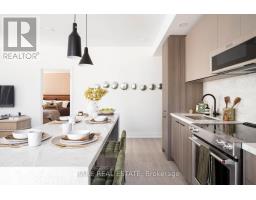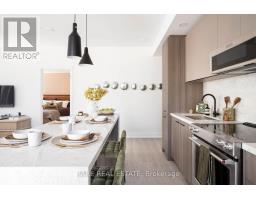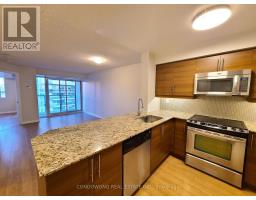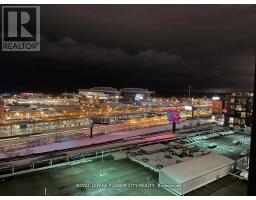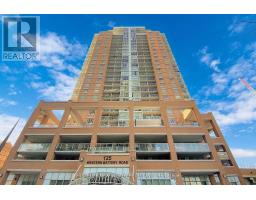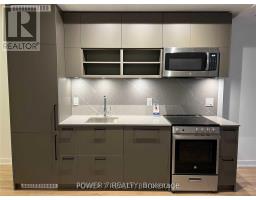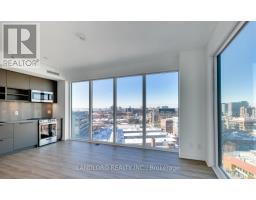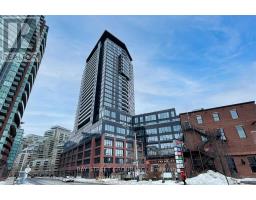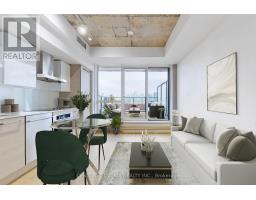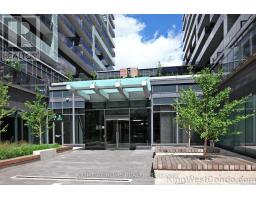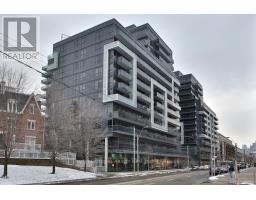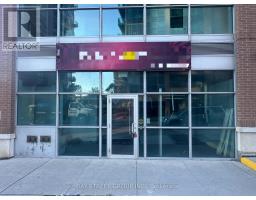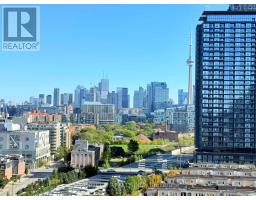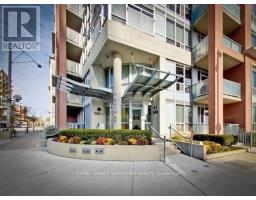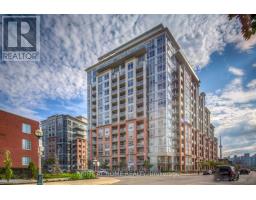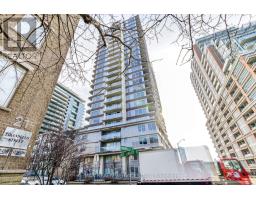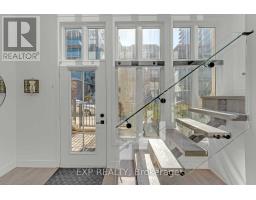610 - 69 LYNN WILLIAMS STREET, Toronto (Niagara), Ontario, CA
Address: 610 - 69 LYNN WILLIAMS STREET, Toronto (Niagara), Ontario
Summary Report Property
- MKT IDC12404610
- Building TypeApartment
- Property TypeSingle Family
- StatusRent
- Added4 days ago
- Bedrooms1
- Bathrooms1
- AreaNo Data sq. ft.
- DirectionNo Data
- Added On22 Oct 2025
Property Overview
Welcome to Liberty On The Park a fantastic one-bedroom residence that offers more space than the typical sub-500 sqft condo. With 619 sqft of well-designed living, this suite combines style and function seamlessly. Enjoy stainless steel appliances, a classic subway tile backsplash, plentiful cabinetry, and sleek modern grey laminate throughout. Unlike many high-rise towers, this boutique building offers an intimate, community-oriented atmosphere with fewer units, lower and more stable maintenance fees, and residents who truly care about keeping the property well-managed. Its the perfect balance of privacy and connection. Situated directly on Liberty Park, you'll love the convenience and walkability of this location steps to trendy restaurants, cozy cafes, shopping, fitness studios, and waterfront trails. With parks, patios, and Lake Ontario all within easy reach, outdoor living and urban convenience blend beautifully here. Don't miss this opportunity to live in a well-run building that feels like home while enjoying all the vibrancy of Liberty Village right at your doorstep. (id:51532)
Tags
| Property Summary |
|---|
| Building |
|---|
| Level | Rooms | Dimensions |
|---|---|---|
| Main level | Living room | 5.45 m x 3.1 m |
| Dining room | 5.45 m x 3.1 m | |
| Kitchen | 4.91 m x 2.36 m | |
| Primary Bedroom | 4.32 m x 3.03 m |
| Features | |||||
|---|---|---|---|---|---|
| Balcony | Underground | Garage | |||
| Dishwasher | Dryer | Hood Fan | |||
| Microwave | Stove | Washer | |||
| Window Coverings | Refrigerator | Central air conditioning | |||
| Exercise Centre | Party Room | Visitor Parking | |||













