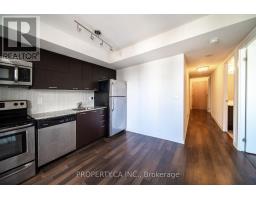PH9 - 135 EAST LIBERTY STREET, Toronto (Niagara), Ontario, CA
Address: PH9 - 135 EAST LIBERTY STREET, Toronto (Niagara), Ontario
Summary Report Property
- MKT IDC12099133
- Building TypeApartment
- Property TypeSingle Family
- StatusRent
- Added1 weeks ago
- Bedrooms1
- Bathrooms1
- AreaNo Data sq. ft.
- DirectionNo Data
- Added On24 Apr 2025
Property Overview
Must-See!!! Live The Lifestyle At Liberty Market Tower Offering Breathtaking Panoramic Views Of Lake Ontario! This Extraordinary Premium Penthouse Suite Features One Bedroom And An Open-concept Layout, With Floor-to-ceiling Windows That Flood The Space With Natural Light. Enjoy 10-foot Smooth Ceilings And Laminate Flooring Throughout. The Modern Kitchen Boasts A Quartz Countertop, Stainless Steel, And Integrated Appliances, Perfect For Any Home Chef. Take In The Spectacular South-facing Lake Views From The Expansive Balcony, Overlooking Exhibition Place, BMO Field, And Toronto Island. One Parking Spot Is Included. Exclusive Amenities Are 12,000 sq. ft. Of Indoor And Outdoor Spaces, Including A Massive Workout Gym, Games Room, Media Room, And Party room. A Luxurious Rooftop Deck With BBQs To Enjoy The Stunning Views. Located At Your Doorstep Are A Variety Of Restaurants, Bars, Shops, Grocery stores, And Banks. Enjoy Easy Access To The Gardiner Expressway And Lake Shore Blvd, With Trinity Bellwoods Park, Waterfront Lake Trails, TTC Streetcars, Exhibition GO Station, And The Future King-Liberty GO Station All Just Minutes Away. (id:51532)
Tags
| Property Summary |
|---|
| Building |
|---|
| Level | Rooms | Dimensions |
|---|---|---|
| Main level | Living room | 2.42 m x 3.18 m |
| Kitchen | 3.05 m x 3.05 m | |
| Bedroom | 2.74 m x 2.97 m |
| Features | |||||
|---|---|---|---|---|---|
| Balcony | In suite Laundry | Underground | |||
| Garage | Barbeque | Dishwasher | |||
| Dryer | Microwave | Oven | |||
| Stove | Washer | Window Coverings | |||
| Refrigerator | Central air conditioning | Security/Concierge | |||
| Exercise Centre | Party Room | ||||
























































