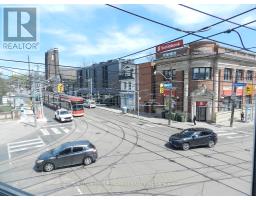201 - 377 BROADVIEW AVENUE, Toronto (North Riverdale), Ontario, CA
Address: 201 - 377 BROADVIEW AVENUE, Toronto (North Riverdale), Ontario
2 Beds2 BathsNo Data sqftStatus: Rent Views : 237
Price
$2,700
Summary Report Property
- MKT IDE12358244
- Building TypeOther
- Property TypeMulti-family
- StatusRent
- Added12 weeks ago
- Bedrooms2
- Bathrooms2
- AreaNo Data sq. ft.
- DirectionNo Data
- Added On22 Aug 2025
Property Overview
Well laid-out 1+den with approximately 755 SF of space. Den can be used as a 2nd bedroom. Open living/dining, broad kitchen, ensuite laundry, and built-in closets for extra storage in foyer and bedrooms. Walk to East Chinatowns markets and cafés, play at Riverdale Park East (courts, track, pool, rink, epic city views). Multiple streetcars connect directly to Broadview Station. A calm, convenient North Riverdale address with outdoor space. (id:51532)
Tags
| Property Summary |
|---|
Property Type
Multi-family
Building Type
Other
Square Footage
700 - 1100 sqft
Community Name
North Riverdale
Land Size
31.8 x 90 FT
Parking Type
No Garage
| Building |
|---|
Bedrooms
Above Grade
2
Bathrooms
Total
2
Partial
1
Interior Features
Flooring
Hardwood
Building Features
Features
In suite Laundry
Foundation Type
Unknown
Square Footage
700 - 1100 sqft
Building Amenities
Separate Electricity Meters
Heating & Cooling
Cooling
Central air conditioning, Ventilation system
Heating Type
Forced air
Utilities
Utility Sewer
Sanitary sewer
Water
Municipal water
Exterior Features
Exterior Finish
Steel, Wood
Parking
Parking Type
No Garage
| Level | Rooms | Dimensions |
|---|---|---|
| Flat | Foyer | 3.048 m x 3.2 m |
| Kitchen | 2.134 m x 5.971 m | |
| Dining room | 3.277 m x 5.486 m | |
| Living room | 3.277 m x 5.486 m | |
| Bedroom | 3.023 m x 3.277 m | |
| Den | 3.023 m x 2.21 m |
| Features | |||||
|---|---|---|---|---|---|
| In suite Laundry | No Garage | Central air conditioning | |||
| Ventilation system | Separate Electricity Meters | ||||
















