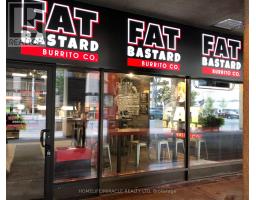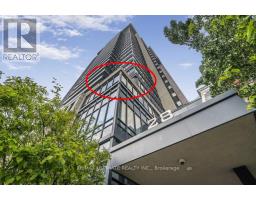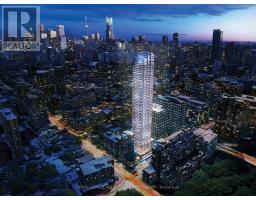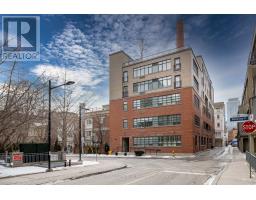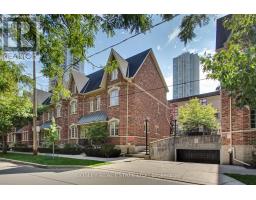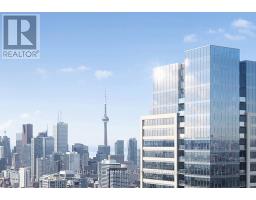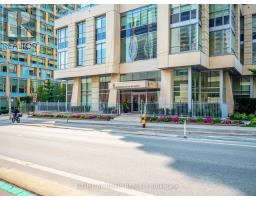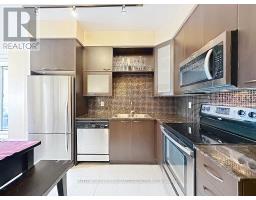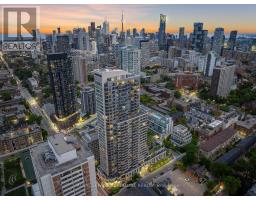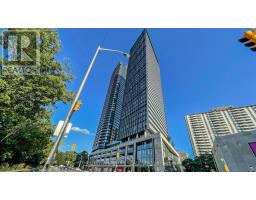1702 - 28 LINDEN STREET, Toronto (North St. James Town), Ontario, CA
Address: 1702 - 28 LINDEN STREET, Toronto (North St. James Town), Ontario
Summary Report Property
- MKT IDC12459300
- Building TypeApartment
- Property TypeSingle Family
- StatusBuy
- Added12 weeks ago
- Bedrooms2
- Bathrooms2
- Area800 sq. ft.
- DirectionNo Data
- Added On13 Oct 2025
Property Overview
Located in the prestigious James Cooper Mansion by Tridel, this bright 2-bedroom corner suite offers 828 sq. ft. of living space plus a 96 sq. ft. double balcony with unobstructed city views. The open-concept layout features 9-ft ceilings and granite counters, breakfast bar, and stainless steel appliances. The spacious primary bedroom includes a walk-in closet and a private ensuite, while the generous second bedroom showcases unobstructed views. The ensuite washroom has upgraded glass shower doors and new shower tiling (2025). Both bedrooms have custom black-out curtains. Laundry machines are upgraded (2022). Exceptional building amenities include a fitness centre, party lounge, visitor parking and 24-hr concierge. The Condo is located steps to Sherbourne Station, Bloor shops, Yorkville, and minutes to the DVP. (id:51532)
Tags
| Property Summary |
|---|
| Building |
|---|
| Level | Rooms | Dimensions |
|---|---|---|
| Main level | Foyer | 1.6 m x 1.3 m |
| Other | 3.35 m x 0.91 m | |
| Living room | 5.49 m x 3.35 m | |
| Kitchen | 2.39 m x 3.61 m | |
| Bedroom | 3.4 m x 3.15 m | |
| Bedroom 2 | 2.74 m x 3.12 m | |
| Other | 0.99 m x 1.7 m | |
| Bathroom | 1.47 m x 2.44 m | |
| Bathroom | 2.69 m x 1.52 m | |
| Laundry room | 0.91 m x 1.07 m | |
| Other | 5.1 m x 12.8 m |
| Features | |||||
|---|---|---|---|---|---|
| Balcony | In suite Laundry | Underground | |||
| Garage | Dishwasher | Dryer | |||
| Microwave | Stove | Washer | |||
| Refrigerator | Central air conditioning | Security/Concierge | |||
| Exercise Centre | Party Room | Visitor Parking | |||




























