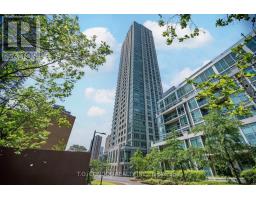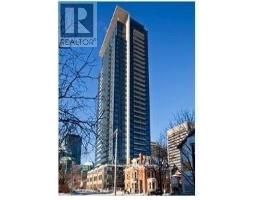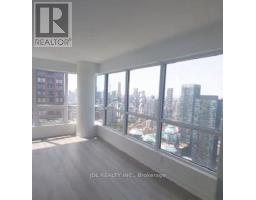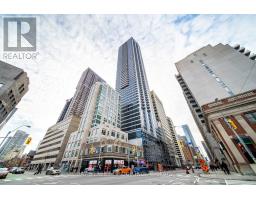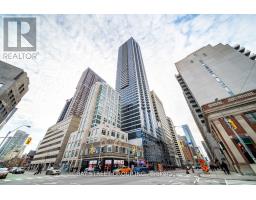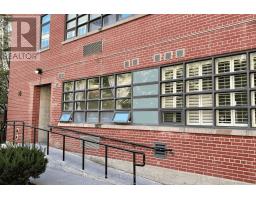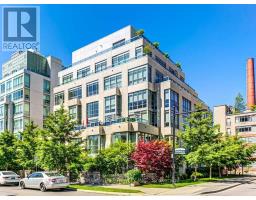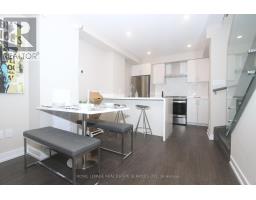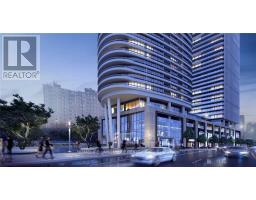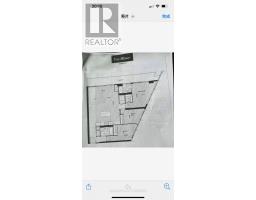2410 - 120 HOMEWOOD AVENUE, Toronto (North St. James Town), Ontario, CA
Address: 2410 - 120 HOMEWOOD AVENUE, Toronto (North St. James Town), Ontario
Summary Report Property
- MKT IDC12499466
- Building TypeApartment
- Property TypeSingle Family
- StatusRent
- Added4 days ago
- Bedrooms2
- Bathrooms1
- AreaNo Data sq. ft.
- DirectionNo Data
- Added On13 Nov 2025
Property Overview
Experience urban living at it's finest in this beautifully furnished apartment, featuring a smart, comfortable layout and stunning west-facing views. Perched on the 24th floor of a well-maintained building, this suite offers both style and convenience - with a grocery store right on the main level. Nestled in a vibrant area rich with culture and amenities, you'll be just steps from scenic parks and trails, top-rated restaurants, lively nightlife, the University of Toronto, and multiple transit options. Enjoy access to the Verve's impressive amenities, including a fully equipped gym, elegant part room, and a gorgeous outdoor pool. This thoughtfully renovated unit features an enclosed den - perfect as a guest room with a convertible sofa, a home office, or a creative studio space. The building's 24-hour concierge and security team are known for their friendliness and reliability. Internet is included; utilities are extra; parking is available! Available immediately - book your viewing today! (id:51532)
Tags
| Property Summary |
|---|
| Building |
|---|
| Level | Rooms | Dimensions |
|---|---|---|
| Main level | Bedroom | 3.23 m x 3.05 m |
| Bathroom | 1.52 m x 2.44 m | |
| Kitchen | 4.18 m x 3.68 m | |
| Den | 1.83 m x 2.49 m | |
| Living room | 4.27 m x 3.05 m |
| Features | |||||
|---|---|---|---|---|---|
| Balcony | Carpet Free | Underground | |||
| Garage | Central air conditioning | Security/Concierge | |||
| Exercise Centre | Party Room | Sauna | |||































