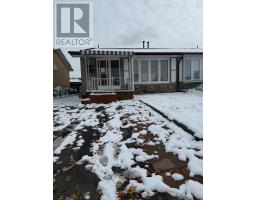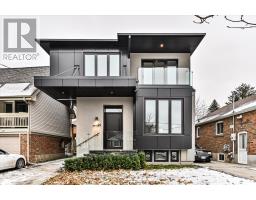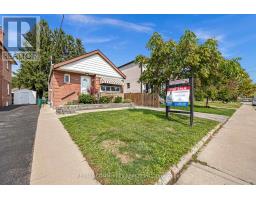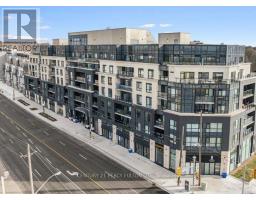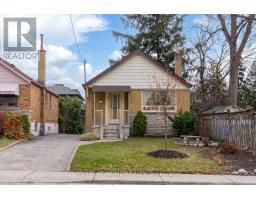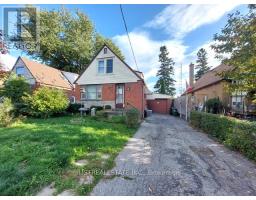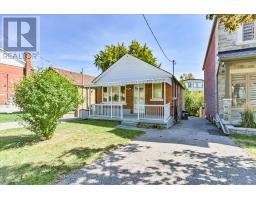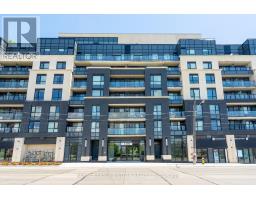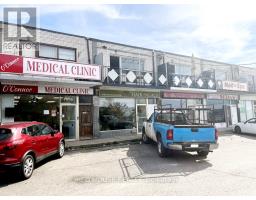1206 - 4 PARK VISTA, Toronto (O'Connor-Parkview), Ontario, CA
Address: 1206 - 4 PARK VISTA, Toronto (O'Connor-Parkview), Ontario
Summary Report Property
- MKT IDE12377020
- Building TypeApartment
- Property TypeSingle Family
- StatusBuy
- Added8 weeks ago
- Bedrooms3
- Bathrooms2
- Area900 sq. ft.
- DirectionNo Data
- Added On11 Oct 2025
Property Overview
Move-in Ready Home in a Serene, Green Setting. Welcome to your new home, ideally situated with picturesque views of Taylor Creek Park and surrounded by lush greenery. This spacious unit features an open-concept layout seamlessly connecting the kitchen, living, and dining areas perfect for both everyday living and entertaining. Newly renovated, spent over $50K, this home boasts a modern kitchen and updated bathrooms, new laminate flooring throughout, and fresh paint for a clean, contemporary feel. Offering two generously sized bedrooms, two bathrooms, and a versatile den that can serve as a home office or an additional room, this unit provides flexibility to suit your lifestyle. All bedrooms and the den overlook tranquil green space, enhancing the sense of peace and privacy. Additional features include a breakfast bar, Ensuite laundry, a master bedroom with a walk-in-closet and a private 3-piece Ensuite. Residents also enjoy access to a range of building amenities, including a gym, sauna, hot tub and party room. Conveniently located close to all essential amenities, this home offers comfort, style, and convenience in a beautiful natural setting. (id:51532)
Tags
| Property Summary |
|---|
| Building |
|---|
| Features | |||||
|---|---|---|---|---|---|
| Ravine | Carpet Free | In suite Laundry | |||
| Underground | Garage | Dishwasher | |||
| Dryer | Stove | Washer | |||
| Window Coverings | Refrigerator | Central air conditioning | |||
| Exercise Centre | Party Room | Sauna | |||
| Visitor Parking | Storage - Locker | ||||






























