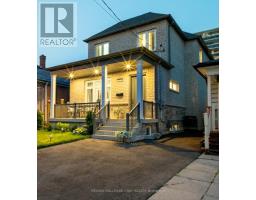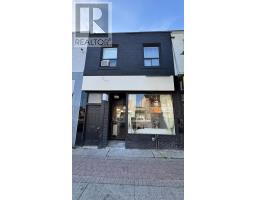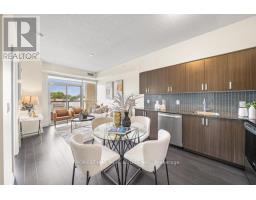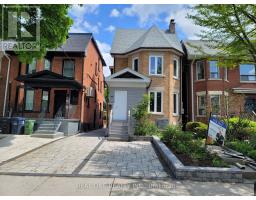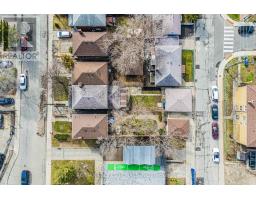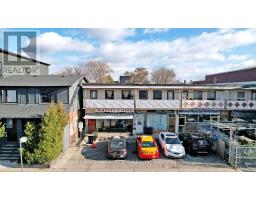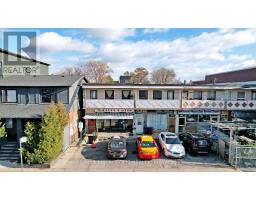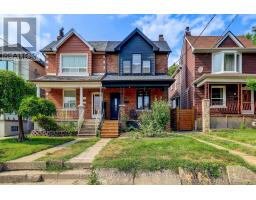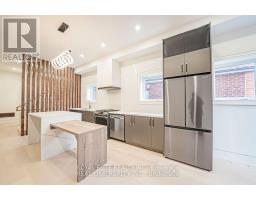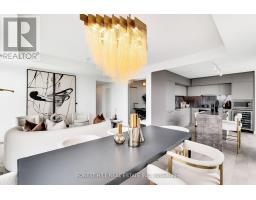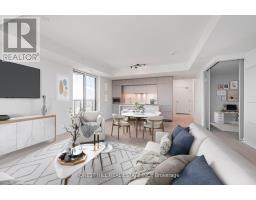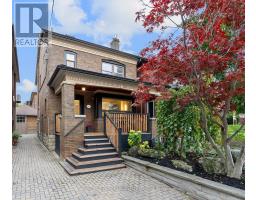1210 - 185 ALBERTA AVENUE, Toronto (Oakwood Village), Ontario, CA
Address: 1210 - 185 ALBERTA AVENUE, Toronto (Oakwood Village), Ontario
2 Beds2 Baths600 sqftStatus: Buy Views : 323
Price
$619,900
Summary Report Property
- MKT IDC12510272
- Building TypeApartment
- Property TypeSingle Family
- StatusBuy
- Added5 days ago
- Bedrooms2
- Bathrooms2
- Area600 sq. ft.
- DirectionNo Data
- Added On05 Nov 2025
Property Overview
Live/work 1-bedroom + den, 1.5-bath west-facing penthouse, 670 sq. ft., with a 73 sq. ft. balcony. The multipurpose den, equipped with a glass door, can serve as an office or a second bedroom. The elegant open-concept kitchen, with integrated Fulgor Milano appliances, seamlessly blends with the living room. The bedroom includes a large closet with built-in organizers and is spacious enough to accommodate a drawer chest if needed. Located in a great neighbourhood with charming cafes, casual dining spots, and local shopping, including Wychwood Farmers Market, LCBO, and No Frills--all right at your doorstep. Enjoy easy access to public transit with the 512 streetcar and multiple bus routes. (id:51532)
Tags
| Property Summary |
|---|
Property Type
Single Family
Building Type
Apartment
Square Footage
600 - 699 sqft
Community Name
Oakwood Village
Title
Condominium/Strata
Parking Type
Underground,Garage
| Building |
|---|
Bedrooms
Above Grade
1
Below Grade
1
Bathrooms
Total
2
Partial
1
Interior Features
Appliances Included
Cooktop, Dishwasher, Dryer, Hood Fan, Microwave, Oven, Washer, Window Coverings, Refrigerator
Basement Type
None
Building Features
Features
Balcony, Carpet Free, In suite Laundry
Square Footage
600 - 699 sqft
Fire Protection
Smoke Detectors
Building Amenities
Security/Concierge, Exercise Centre, Party Room, Visitor Parking
Heating & Cooling
Cooling
Central air conditioning
Heating Type
Coil Fan
Exterior Features
Exterior Finish
Brick
Neighbourhood Features
Community Features
Pets Allowed With Restrictions
Amenities Nearby
Public Transit, Schools
Maintenance or Condo Information
Maintenance Fees
$630.23 Monthly
Maintenance Fees Include
Heat, Common Area Maintenance, Insurance
Maintenance Management Company
DUKA 905-673-7338
Parking
Parking Type
Underground,Garage
| Level | Rooms | Dimensions |
|---|---|---|
| Flat | Kitchen | 1.8 m x 3.05 m |
| Living room | 2.59 m x 5.15 m | |
| Den | 1.93 m x 2.44 m | |
| Bedroom | 2.54 m x 3.51 m |
| Features | |||||
|---|---|---|---|---|---|
| Balcony | Carpet Free | In suite Laundry | |||
| Underground | Garage | Cooktop | |||
| Dishwasher | Dryer | Hood Fan | |||
| Microwave | Oven | Washer | |||
| Window Coverings | Refrigerator | Central air conditioning | |||
| Security/Concierge | Exercise Centre | Party Room | |||
| Visitor Parking | |||||

































