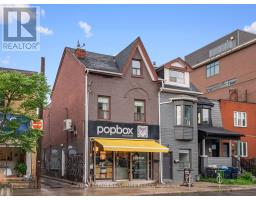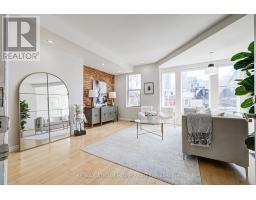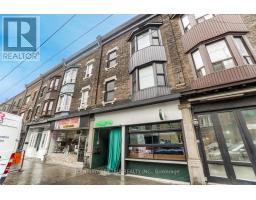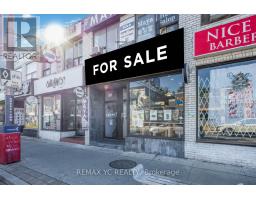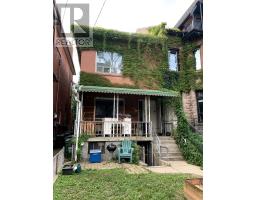202 - 701 DOVERCOURT ROAD, Toronto (Palmerston-Little Italy), Ontario, CA
Address: 202 - 701 DOVERCOURT ROAD, Toronto (Palmerston-Little Italy), Ontario
Summary Report Property
- MKT IDC12368976
- Building TypeApartment
- Property TypeSingle Family
- StatusBuy
- Added3 days ago
- Bedrooms1
- Bathrooms1
- Area600 sq. ft.
- DirectionNo Data
- Added On31 Aug 2025
Property Overview
Welcome to The Church Lofts, a rare conversion of a historic 1906 church into only 28 exclusive residences. This spacious rarely offered one-bedroom offers the perfect balance of character and modern design, with original stained glass windows, soaring ceilings, hardwood floors, and freshly painted interiors. The renovated kitchen and bathroom are enhanced by designer light fixtures, blending heritage charm with stylish updates. Step through the grand main entrance into a dramatic atrium that sets the tone for this one-of-a-kind building. Perfectly wedged between Little Portugal, Little Italy, and Bloorcourt, its a foodies dream location surrounded by culture, vibrant nightlife, and some of the city's best cafes and restaurants. Pet-friendly, with easy street permit parking and walking distance to Ossington TTC, nearby parks, this home offers a lifestyle as unique as the building itself. (id:51532)
Tags
| Property Summary |
|---|
| Building |
|---|
| Level | Rooms | Dimensions |
|---|---|---|
| Ground level | Living room | 5.92 m x 4.37 m |
| Dining room | 5.92 m x 4.37 m | |
| Kitchen | 5.92 m x 4.37 m | |
| Primary Bedroom | 2.74 m x 2.92 m |
| Features | |||||
|---|---|---|---|---|---|
| Balcony | Underground | Garage | |||
| Dishwasher | Dryer | Microwave | |||
| Stove | Washer | Window Coverings | |||
| Refrigerator | Central air conditioning | Party Room | |||











































