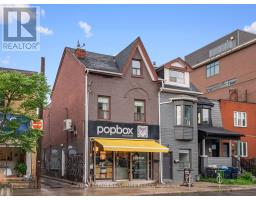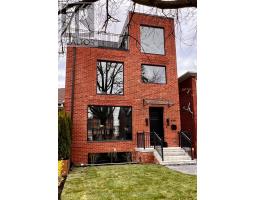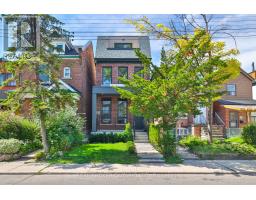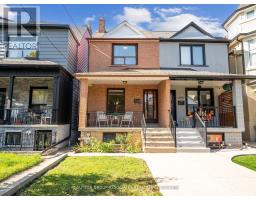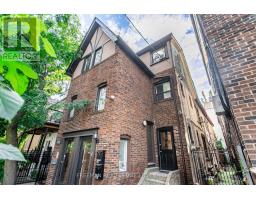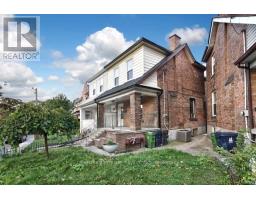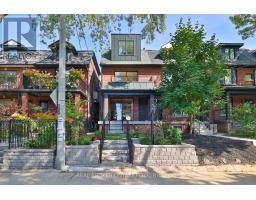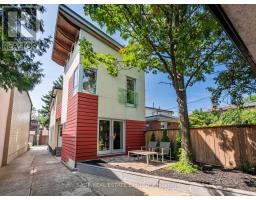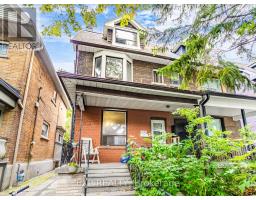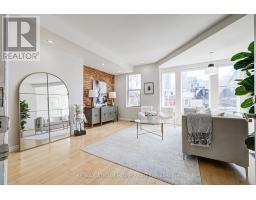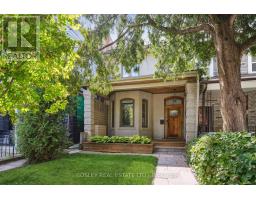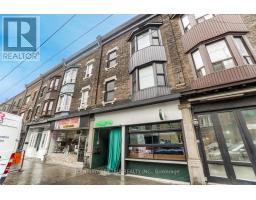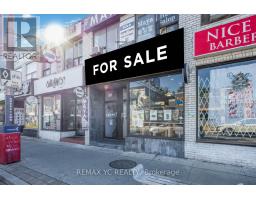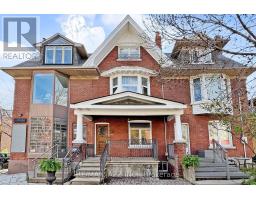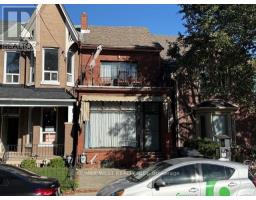471 SHAW STREET, Toronto (Palmerston-Little Italy), Ontario, CA
Address: 471 SHAW STREET, Toronto (Palmerston-Little Italy), Ontario
Summary Report Property
- MKT IDC12445483
- Building TypeFourplex
- Property TypeMulti-family
- StatusBuy
- Added22 hours ago
- Bedrooms5
- Bathrooms4
- Area2000 sq. ft.
- DirectionNo Data
- Added On04 Oct 2025
Property Overview
Great Opportunity To Own This 2 Storey Legal Triplex With 4th Units In Sought-After Palmerston-Little Italy Location. Features And Upgrades Include: New Stucco Exterior With Added Extra-Thick Styrofoam Insulation And Painted Exterior Walls (2024), 4 Kitchens And 4 Washrooms; New Furnace (2015) With New Motor (Fully Overhauled In 2019); New Roof (2024); New Vinyl Windows (2018); Main Sewer Pipe Replaced (From Ceramic To Vinyl Along The Entire Length Of The House And 2 Cleanouts Added (2018); 200 Amp Electrical Panel (2000); Common Laundry On Premises With Coin Operated Industrial-Size Washer And Dryer @ $1.50 Per Load Each; Metal Up-To-Code Fire Escape To All Units Including An Each Unit Has A Main Entrance And 2nd Exit; 90-Minute Fire-Rated Entrance Door With Hydraulic Spring (Up To Fire-Code) In All Units; Interconnected Fire-Alarm And Co2 Detector System Operating On Ac And Dc Power; Large Bicycle Shed At The Back With Extra Storage For Bikes And Bulky Personal Belongings. (id:51532)
Tags
| Property Summary |
|---|
| Building |
|---|
| Level | Rooms | Dimensions |
|---|---|---|
| Second level | Living room | 5.1 m x 3.2 m |
| Bedroom | 3 m x 2 m | |
| Kitchen | 3.2 m x 4.3 m | |
| Sunroom | 3.9 m x 2 m | |
| Third level | Bedroom | 4.6 m x 2.7 m |
| Kitchen | 3.9 m x 2.4 m | |
| Lower level | Living room | 6.6 m x 3 m |
| Bedroom | 3.6 m x 2.8 m | |
| Main level | Living room | 4.3 m x 3 m |
| Bedroom | 3.6 m x 3 m | |
| Den | 3.2 m x 2 m | |
| Kitchen | 4 m x 3 m |
| Features | |||||
|---|---|---|---|---|---|
| No Garage | Apartment in basement | Central air conditioning | |||





























