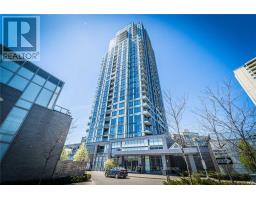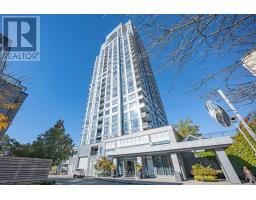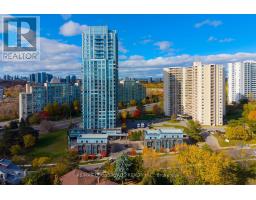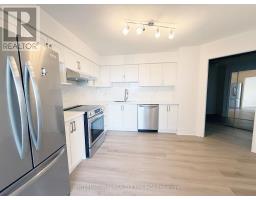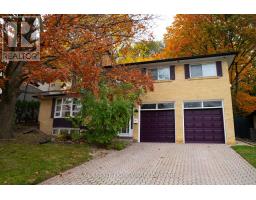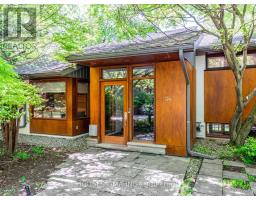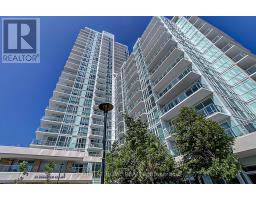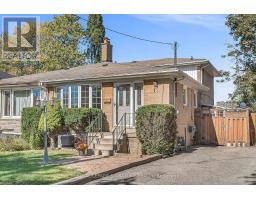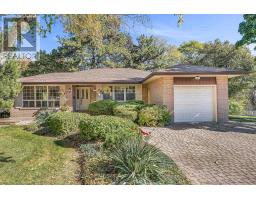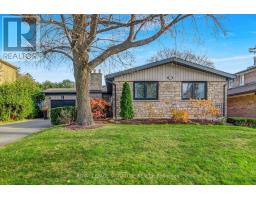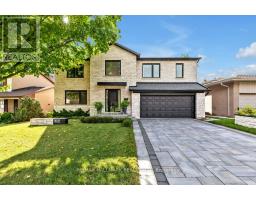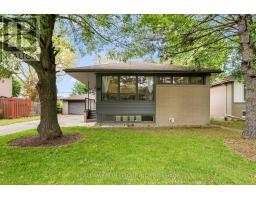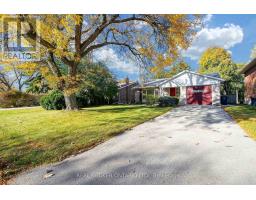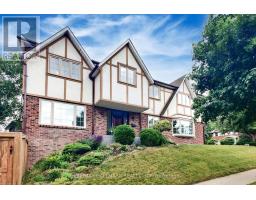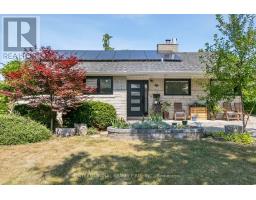104 FARM GREENWAY, Toronto (Parkwoods-Donalda), Ontario, CA
Address: 104 FARM GREENWAY, Toronto (Parkwoods-Donalda), Ontario
3 Beds2 Baths1200 sqftStatus: Buy Views : 921
Price
$699,000
Summary Report Property
- MKT IDC12427901
- Building TypeRow / Townhouse
- Property TypeSingle Family
- StatusBuy
- Added10 weeks ago
- Bedrooms3
- Bathrooms2
- Area1200 sq. ft.
- DirectionNo Data
- Added On26 Sep 2025
Property Overview
Stunning family home in idyllic desired neighborhood. An exquisite three story home with large living spaces and bright and spacious kitchen to entertain from. Enjoy a warm and cozy day inside or lounge on the balcony or patio from walkout access from the living room and lower floor to the rear garden. Wonderful home or investment opportunity. Extra large master bedroom can be converted to make this a 4 bedroom home. Lots of visitor parking, close to amenities, Schools, Grocery, Parks & Playgrounds, Tennis & Basketball courts, Libraries, Fairview & Parkway Mall, 401, DVP, TTC. Unit has been virtually staged. (id:51532)
Tags
| Property Summary |
|---|
Property Type
Single Family
Building Type
Row / Townhouse
Storeys
3
Square Footage
1200 - 1399 sqft
Community Name
Parkwoods-Donalda
Title
Condominium/Strata
Parking Type
Garage
| Building |
|---|
Bedrooms
Above Grade
3
Bathrooms
Total
3
Partial
1
Interior Features
Appliances Included
Blinds, Dishwasher, Dryer, Washer, Refrigerator
Flooring
Laminate, Tile
Basement Features
Walk out
Basement Type
N/A (Finished)
Building Features
Features
Balcony
Square Footage
1200 - 1399 sqft
Rental Equipment
Water Heater
Heating & Cooling
Cooling
Central air conditioning
Heating Type
Forced air
Exterior Features
Exterior Finish
Aluminum siding, Brick Facing
Neighbourhood Features
Community Features
Pet Restrictions
Maintenance or Condo Information
Maintenance Fees
$550.38 Monthly
Maintenance Fees Include
Water, Cable TV, Common Area Maintenance, Insurance, Parking
Maintenance Management Company
ICC Property Management Ltd.
Parking
Parking Type
Garage
Total Parking Spaces
2
| Level | Rooms | Dimensions |
|---|---|---|
| Lower level | Family room | 5.78 m x 3.8 m |
| Main level | Living room | 5.52 m x 3.49 m |
| Dining room | 2.8 m x 2.11 m | |
| Kitchen | 3.44 m x 2.11 m | |
| Upper Level | Primary Bedroom | 5.66 m x 3.49 m |
| Bedroom 2 | 4.27 m x 2.85 m | |
| Bedroom 3 | 2.9 m x 2.79 m |
| Features | |||||
|---|---|---|---|---|---|
| Balcony | Garage | Blinds | |||
| Dishwasher | Dryer | Washer | |||
| Refrigerator | Walk out | Central air conditioning | |||









