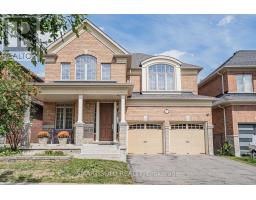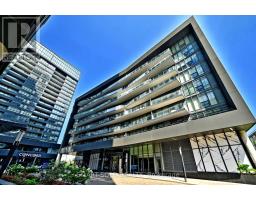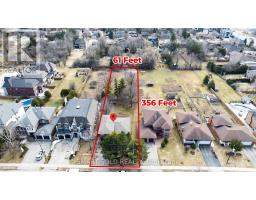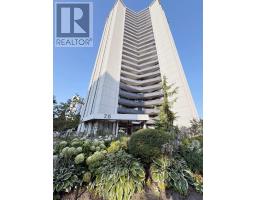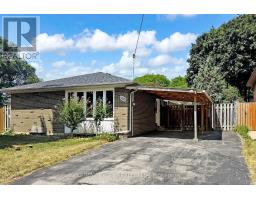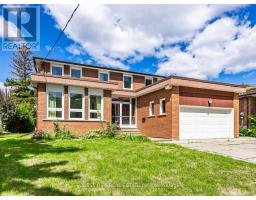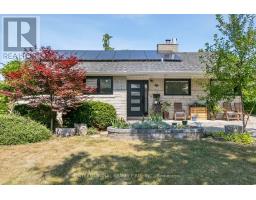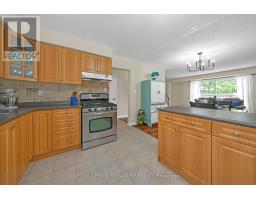PH02 - 18 GRAYDON HALL DRIVE, Toronto (Parkwoods-Donalda), Ontario, CA
Address: PH02 - 18 GRAYDON HALL DRIVE, Toronto (Parkwoods-Donalda), Ontario
1 Beds1 Baths500 sqftStatus: Buy Views : 507
Price
$450,000
Summary Report Property
- MKT IDC12372455
- Building TypeApartment
- Property TypeSingle Family
- StatusBuy
- Added1 weeks ago
- Bedrooms1
- Bathrooms1
- Area500 sq. ft.
- DirectionNo Data
- Added On01 Sep 2025
Property Overview
Luxury Argento Condo By Tridel! Rarely Offered Penthouse Suite Featuring Soaring 10Ft Ceilings, 1 Bedroom 1 Bathroom, With Complete Privacy & Breathtaking Southwest Views Of The Toronto Skyline. Open Concept Kitchen With Quartz Countertop, Pot Lights, S/S Appliances And Breakfast Bar. 1 Parking Spot Included, With Ample Visitor Parking. Move-In Ready, 5 Mins Drive To Fairview Mall & Shops On Don Mills. 3 Mins Drive To DVP, Hwy 404 & 401 And Don Mills Subway. TTC Bus Right At The Corner. Close To North York General, Schools & Seneca College, Trails & Parks. World-Class Amenities Include 24-Hr Concierge, Gym, Sauna, Theatre, Party/Meeting Room, Outdoor Terrace & BBQ Area. Don't Miss This Rare Penthouse Opportunity! (id:51532)
Tags
| Property Summary |
|---|
Property Type
Single Family
Building Type
Apartment
Square Footage
500 - 599 sqft
Community Name
Parkwoods-Donalda
Title
Condominium/Strata
Parking Type
Underground,Garage
| Building |
|---|
Bedrooms
Above Grade
1
Bathrooms
Total
1
Interior Features
Appliances Included
Dishwasher, Dryer, Microwave, Hood Fan, Stove, Washer, Window Coverings, Refrigerator
Flooring
Laminate, Tile
Building Features
Features
Balcony, Carpet Free
Square Footage
500 - 599 sqft
Building Amenities
Security/Concierge, Exercise Centre, Party Room, Sauna
Heating & Cooling
Cooling
Central air conditioning
Heating Type
Forced air
Neighbourhood Features
Community Features
Pet Restrictions
Amenities Nearby
Hospital, Park, Public Transit, Schools
Maintenance or Condo Information
Maintenance Fees
$513.44 Monthly
Maintenance Fees Include
Common Area Maintenance, Insurance, Parking, Water
Maintenance Management Company
Del Property Management
Parking
Parking Type
Underground,Garage
Total Parking Spaces
1
| Level | Rooms | Dimensions |
|---|---|---|
| Main level | Kitchen | 2.31 m x 2.62 m |
| Dining room | 5.36 m x 3.04 m | |
| Living room | 5.36 m x 3.04 m | |
| Bedroom | 3.44 m x 2.74 m | |
| Bathroom | Measurements not available | |
| Laundry room | Measurements not available |
| Features | |||||
|---|---|---|---|---|---|
| Balcony | Carpet Free | Underground | |||
| Garage | Dishwasher | Dryer | |||
| Microwave | Hood Fan | Stove | |||
| Washer | Window Coverings | Refrigerator | |||
| Central air conditioning | Security/Concierge | Exercise Centre | |||
| Party Room | Sauna | ||||




















































