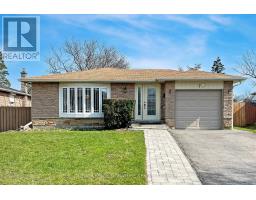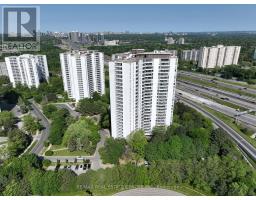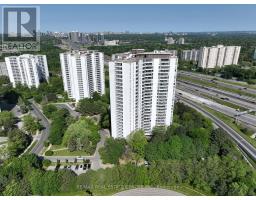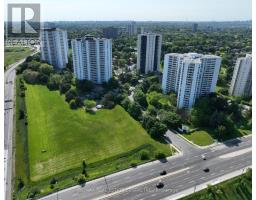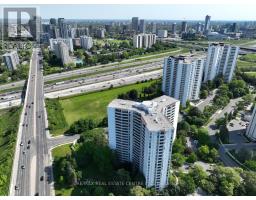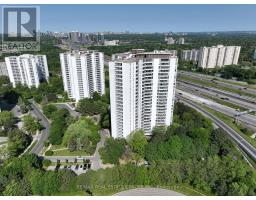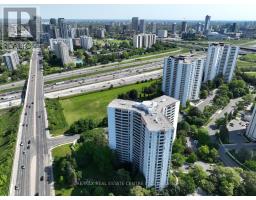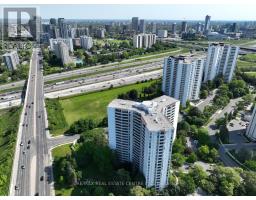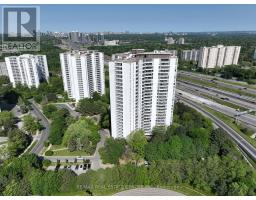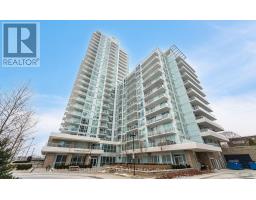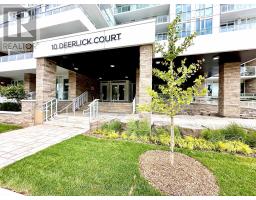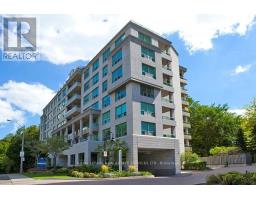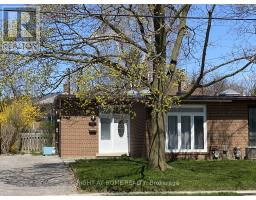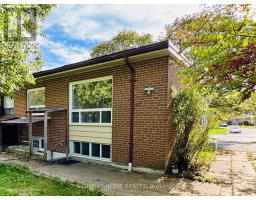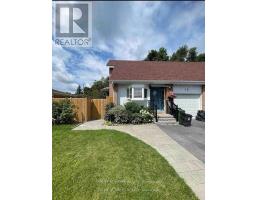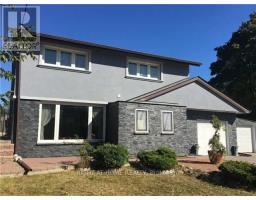1702 - 1360 YORK MILLS ROAD, Toronto (Parkwoods-Donalda), Ontario, CA
Address: 1702 - 1360 YORK MILLS ROAD, Toronto (Parkwoods-Donalda), Ontario
Summary Report Property
- MKT IDC12560982
- Building TypeApartment
- Property TypeSingle Family
- StatusRent
- Added7 days ago
- Bedrooms3
- Bathrooms2
- AreaNo Data sq. ft.
- DirectionNo Data
- Added On20 Nov 2025
Property Overview
Welcome to this beautifully updated 3-bedroom, 2-bathroom unit offering the perfect blend of comfort, style, and convenience. Featuring an open-concept layout with modern finishes throughout, this bright and spacious home includes a newer kitchen, updated bathroom, and a large private balcony perfect for relaxing or entertaining. Ideally situated just minutes from Highway 401 and the DVP, you'll enjoy effortless access to downtown Toronto in under 15minutes. Nestled right at the crossroads of North York, Scarborough, and Markham, this prime location offers unbeatable proximity to shopping malls, schools, parks, restaurants, and everyday amenities. Whether you're a young professional, small family, or investor, this fully renovated unit delivers exceptional lifestyle and convenience in one of the city's most connected neighborhoods. Highly functional layout. Spacious bedrooms W/ plenty of closet space. Modern design &beautiful finishes throughout. Large, covered balcony. Tenant pays own hydro. (id:51532)
Tags
| Property Summary |
|---|
| Building |
|---|
| Level | Rooms | Dimensions |
|---|---|---|
| Flat | Living room | 5.6 m x 3.3 m |
| Dining room | 3.3 m x 3.02 m | |
| Kitchen | 3.2 m x 2.3 m | |
| Primary Bedroom | 4.2 m x 3.3 m | |
| Bedroom 2 | 3.8 m x 2.4 m | |
| Bedroom 3 | 3.8 m x 2.5 m | |
| Laundry room | 2.2 m x 1.7 m |
| Features | |||||
|---|---|---|---|---|---|
| Balcony | Carpet Free | Underground | |||
| Garage | Intercom | None | |||













































