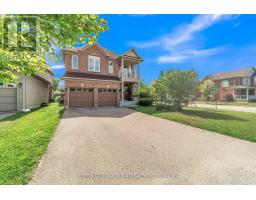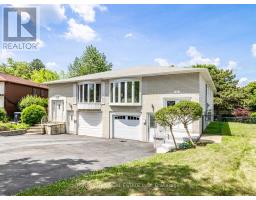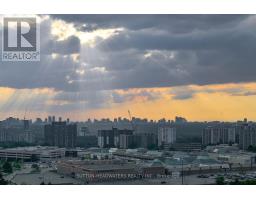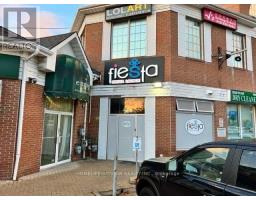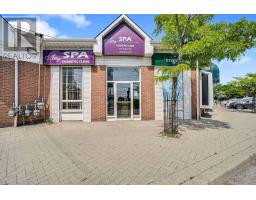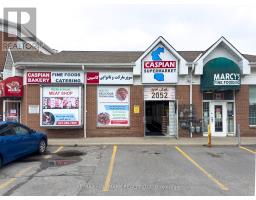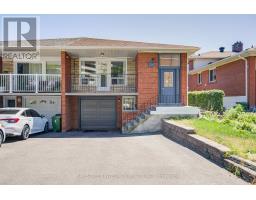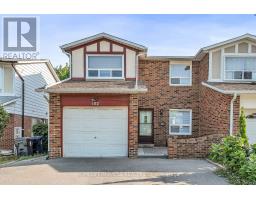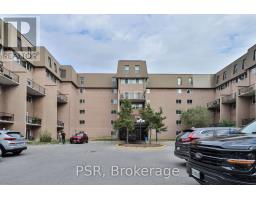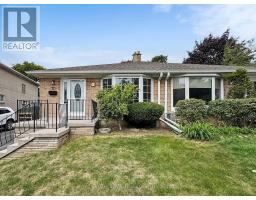808 - 5 OLD SHEPPARD AVENUE, Toronto (Pleasant View), Ontario, CA
Address: 808 - 5 OLD SHEPPARD AVENUE, Toronto (Pleasant View), Ontario
Summary Report Property
- MKT IDC12392218
- Building TypeApartment
- Property TypeSingle Family
- StatusBuy
- Added1 weeks ago
- Bedrooms2
- Bathrooms2
- Area900 sq. ft.
- DirectionNo Data
- Added On09 Sep 2025
Property Overview
Location! Location! Location! Steps to the subway and Fairview Mall with easy access to Downtown Toronto! Welcome to one of the best condos in the area-this fully renovated, oversized end unit offers 2 spacious bedrooms, 2 washrooms, and a bright open-concept floor plan.Over $100,000 spent on upgrades, featuring hardwood flooring, a modern kitchen with a south-facing breakfast nook, upgraded bathrooms, lighting, and high-end finishes throughout. The principal bedroom includes a private 2-piece ensuite, while the gorgeous enclosed balcony (105 sq ft) boasts unobstructed South/West/North views, bringing total living space to 1,055 sq ft.Residents enjoy direct access to a state-of-the-art recreation centre with resort-style amenities: Concierge, Exercise Room, Gym, Indoor Pool, Visitor Parking, Tennis Court, Basketball Court, and Squash Court. Perfect for commuters-just steps to Sheppard TTC/Subway Line and minutes to Hwy 404, 401, and DVP.? 950 sq ft + 105 sq t enclosed balcony = 1,055 total sq ft? A turn-key gorgeous condo in a prime location! (id:51532)
Tags
| Property Summary |
|---|
| Building |
|---|
| Level | Rooms | Dimensions |
|---|---|---|
| Main level | Living room | 5.6 m x 3.26 m |
| Dining room | 2.85 m x 2.85 m | |
| Kitchen | 3.95 m x 2.85 m | |
| Solarium | 7 m x 5 m | |
| Primary Bedroom | 6.65 m x 3.34 m | |
| Bedroom 2 | 3.9 m x 2.8 m |
| Features | |||||
|---|---|---|---|---|---|
| Balcony | Underground | Garage | |||
| Dishwasher | Dryer | Stove | |||
| Washer | Refrigerator | Central air conditioning | |||
| Storage - Locker | |||||






























