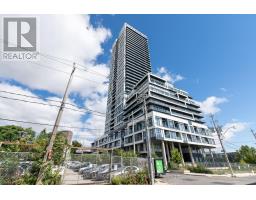1806 - 225 SACKVILLE STREET, Toronto (Regent Park), Ontario, CA
Address: 1806 - 225 SACKVILLE STREET, Toronto (Regent Park), Ontario
Summary Report Property
- MKT IDC12376729
- Building TypeApartment
- Property TypeSingle Family
- StatusRent
- Added1 days ago
- Bedrooms1
- Bathrooms2
- AreaNo Data sq. ft.
- DirectionNo Data
- Added On06 Sep 2025
Property Overview
Stunning sun-filled 1+Den Condo with unobstructed west facing views of downtown city skyline. Very functional 1+Den, 2 Full Washrooms with 626 sq ft of living space and 84 sq ft balcony and 1 Parking & Locker. Open concept living & dining room space, full size stainless steel appliances, granite kitchen countertops & peninsula island for extra seating, 9 ft ceilings with floor-to-ceiling windows and laminate flooring throughout. Primary bedroom includes ensuite washroom & skyline views. Den perfect for home office or nursery space. This condo has a spacious balcony with beautiful, unobstructed sunset & skyline views great for hosting friends & family, or enjoying your morning coffee. Incredible amenities in the building, Cafe on main floor perfect for grabbing coffee or bite to eat. 15 min walk to Riverdale Park and Eaton Centre. TTC at your doorstep & easy direct access to DVP, Gardiner and Lakeshore. A must see - don't miss out! EXTRAS: 24HR concierge, gym, meeting & party room, games & theatre room, terrace w BBQs, bike storage & guest suites. Walkable to EatonCentre, TMU, Pam McConnell Aquatic Centre, Regent Park & Community Centre, FreshCo, Shoppers & more. (id:51532)
Tags
| Property Summary |
|---|
| Building |
|---|
| Level | Rooms | Dimensions |
|---|---|---|
| Main level | Living room | 4.84 m x 3.07 m |
| Dining room | 4.84 m x 3.03 m | |
| Kitchen | 3.07 m x 1.79 m | |
| Bedroom | 3.16 m x 2.86 m | |
| Den | 2.39 m x 1.85 m |
| Features | |||||
|---|---|---|---|---|---|
| Balcony | In suite Laundry | Underground | |||
| Garage | Dishwasher | Dryer | |||
| Microwave | Stove | Washer | |||
| Refrigerator | Central air conditioning | Storage - Locker | |||













































