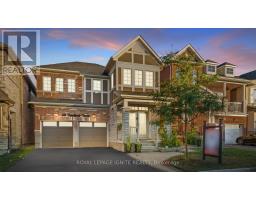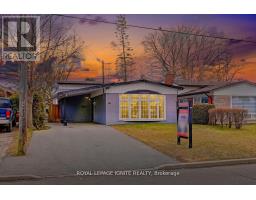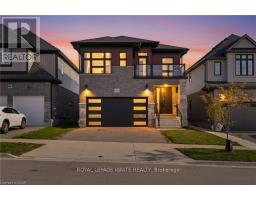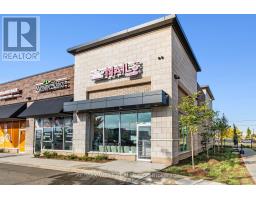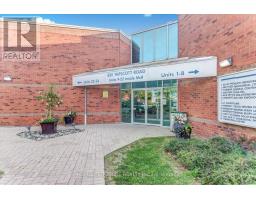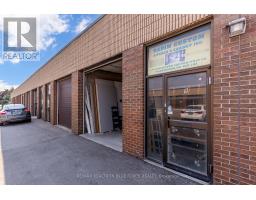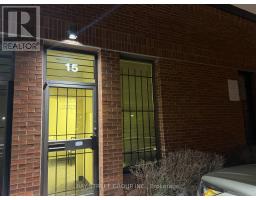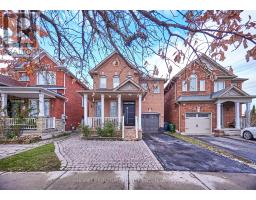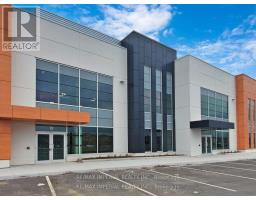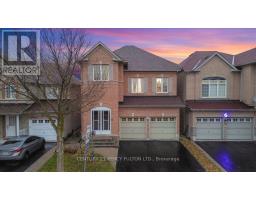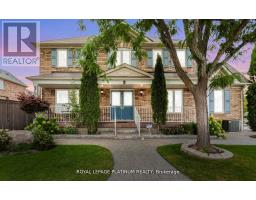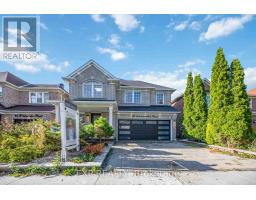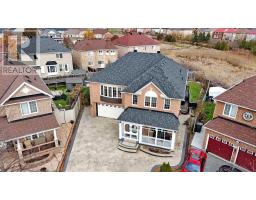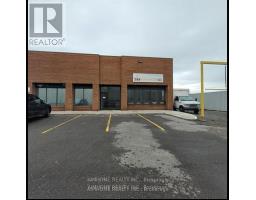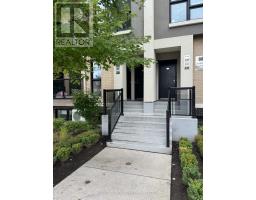57 - 401 SEWELLS ROAD, Toronto (Rouge), Ontario, CA
Address: 57 - 401 SEWELLS ROAD, Toronto (Rouge), Ontario
Summary Report Property
- MKT IDE12358228
- Building TypeRow / Townhouse
- Property TypeSingle Family
- StatusBuy
- Added16 weeks ago
- Bedrooms4
- Bathrooms3
- Area1200 sq. ft.
- DirectionNo Data
- Added On22 Aug 2025
Property Overview
Welcome to this bright and spacious 3-bedroom end-unit townhome, perfect for first-time buyers! Enjoy extra privacy with no rear neighbours, plus a finished basement featuring a second kitchen, living area, and 3-piece bathroom ideal for extended family or guests. Opportunity to put a separate entrance to the basement. This well-cared-for home comes with low monthly fees and unbeatable convenience. You'll be close to top-rated schools with after-hours programs, a childcare centre, shopping plazas, a community centre, and beautiful ravine trails. Direct transit takes you straight to the University of Toronto (Scarborough Campus), Centennial College, and Kennedy Subway Station. Visitor parking is plentiful, making it easy to welcome family and friends. (id:51532)
Tags
| Property Summary |
|---|
| Building |
|---|
| Level | Rooms | Dimensions |
|---|---|---|
| Second level | Primary Bedroom | 4.43 m x 3.51 m |
| Bedroom 2 | 4.48 m x 2.68 m | |
| Bedroom 3 | 3.08 m x 2.7 m | |
| Basement | Living room | 5.28 m x 3.38 m |
| Kitchen | 2.37 m x 1.55 m | |
| Bedroom | 2.95 m x 2.65 m | |
| Main level | Living room | 4.94 m x 2.96 m |
| Dining room | 2.91 m x 2.56 m | |
| Kitchen | 4.17 m x 2.4 m |
| Features | |||||
|---|---|---|---|---|---|
| Attached Garage | Garage | Dryer | |||
| Stove | Washer | Refrigerator | |||
| Central air conditioning | |||||




























