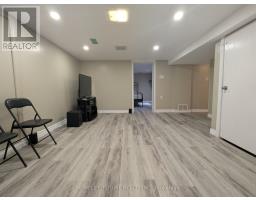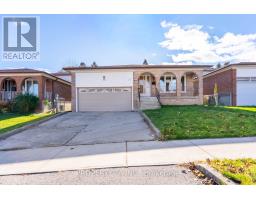503B - 3231 EGLINTON AVENUE E, Toronto (Scarborough Village), Ontario, CA
Address: 503B - 3231 EGLINTON AVENUE E, Toronto (Scarborough Village), Ontario
2 Beds1 BathsNo Data sqftStatus: Rent Views : 670
Price
$2,450
Summary Report Property
- MKT IDE12551594
- Building TypeApartment
- Property TypeSingle Family
- StatusRent
- Added2 days ago
- Bedrooms2
- Bathrooms1
- AreaNo Data sq. ft.
- DirectionNo Data
- Added On26 Nov 2025
Property Overview
Beautiful sun filled south facing condo at Guildwood Terrace with panoramic views, steps away from it all: groceries, shopping, transit, schools and green space. Includes all of the comforts of home, fully furnished and ready to move in and enjoy. King sized bed, walk-in closet and loads of storage space. Living room includes murphy bed, bright and spacious dining. Renovated kitchen complete with ensuite laundry tucked away in storage closet. The Den boasts treelined views and solarium windows, an ideal space to work or relax! Enjoy endless building amenities including indoor pool & gym, sauna, raquet ball, billiards, terrace w bbqs. (id:51532)
Tags
| Property Summary |
|---|
Property Type
Single Family
Building Type
Apartment
Square Footage
700 - 799 sqft
Community Name
Scarborough Village
Title
Condominium/Strata
Parking Type
Underground,Garage
| Building |
|---|
Bedrooms
Above Grade
1
Below Grade
1
Bathrooms
Total
2
Interior Features
Appliances Included
Dishwasher, Dryer, Freezer, Microwave, Stove, Washer, Window Coverings, Refrigerator
Basement Type
None
Building Features
Features
In suite Laundry
Square Footage
700 - 799 sqft
Building Amenities
Exercise Centre, Recreation Centre, Visitor Parking, Security/Concierge
Structures
Squash & Raquet Court
Heating & Cooling
Cooling
Central air conditioning
Heating Type
Forced air
Exterior Features
Exterior Finish
Brick
Pool Type
Indoor pool
Neighbourhood Features
Community Features
Pets Allowed With Restrictions, Community Centre
Amenities Nearby
Public Transit, Schools
Maintenance or Condo Information
Maintenance Management Company
GPM Property Management Inc.
Parking
Parking Type
Underground,Garage
Total Parking Spaces
1
| Level | Rooms | Dimensions |
|---|---|---|
| Other | Foyer | 6.02 m x 3.12 m |
| Living room | 6.22 m x 5.33 m | |
| Dining room | 6.22 m x 5.33 m | |
| Kitchen | 3.45 m x 4.09 m | |
| Bedroom | 5.26 m x 3.4 m | |
| Den | 2.97 m x 2.9 m | |
| Utility room | Measurements not available |
| Features | |||||
|---|---|---|---|---|---|
| In suite Laundry | Underground | Garage | |||
| Dishwasher | Dryer | Freezer | |||
| Microwave | Stove | Washer | |||
| Window Coverings | Refrigerator | Central air conditioning | |||
| Exercise Centre | Recreation Centre | Visitor Parking | |||
| Security/Concierge | |||||






































