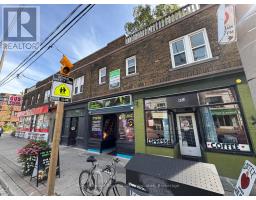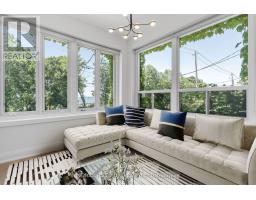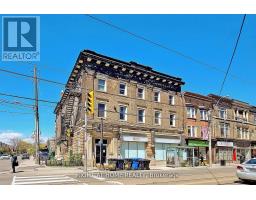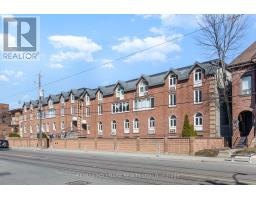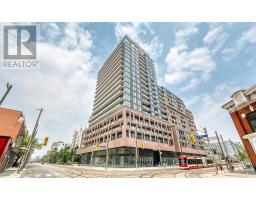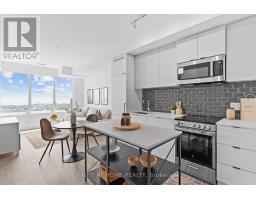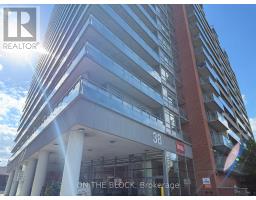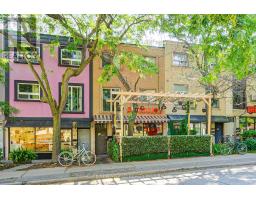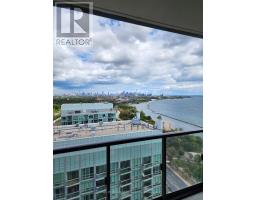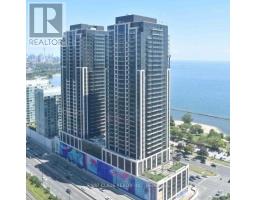105 - 38 JOE SHUSTER WAY, Toronto (South Parkdale), Ontario, CA
Address: 105 - 38 JOE SHUSTER WAY, Toronto (South Parkdale), Ontario
Summary Report Property
- MKT IDW12418825
- Building TypeApartment
- Property TypeSingle Family
- StatusRent
- Added4 weeks ago
- Bedrooms1
- Bathrooms1
- AreaNo Data sq. ft.
- DirectionNo Data
- Added On23 Sep 2025
Property Overview
Welcome to The Bridge Condos! This rare 1-bedroom suite comes with 1 underground parking space and locker included! A true bonus in the heart of King West. Beautifully designed with an open-concept layout, this ground-floor home means no waiting for elevators and offers a private terrace that's perfect for entertaining or relaxing in a quiet residential setting. Ideal for pet lovers, with a dog park just across the street! Additional features include soaring 9 ft ceilings, granite countertops, stainless steel appliances. Unbeatable location - just steps to Liberty Village, Queen West, convenient transit options, the GO Train, and quick access to the QEW. Surrounded by parks, restaurants, nightlife, and endless shopping, you'll have everything you need right at your doorstep. (id:51532)
Tags
| Property Summary |
|---|
| Building |
|---|
| Level | Rooms | Dimensions |
|---|---|---|
| Main level | Living room | 4.24 m x 4.35 m |
| Dining room | 4.24 m x 4.35 m | |
| Kitchen | 4.24 m x 4.35 m | |
| Bedroom | 3.8 m x 2.52 m |
| Features | |||||
|---|---|---|---|---|---|
| Sauna | Underground | Garage | |||
| Dishwasher | Dryer | Microwave | |||
| Stove | Washer | Refrigerator | |||
| Central air conditioning | Security/Concierge | Exercise Centre | |||
| Recreation Centre | Party Room | Storage - Locker | |||














