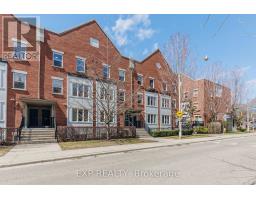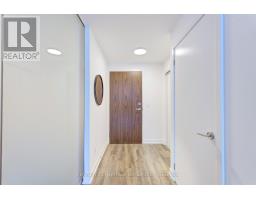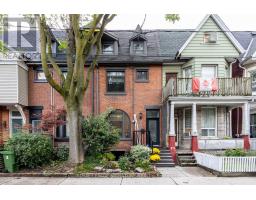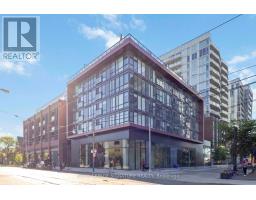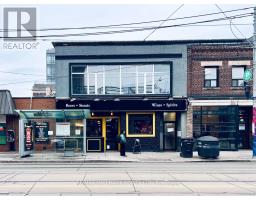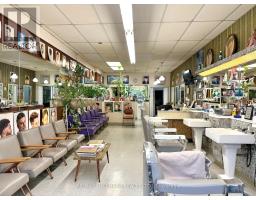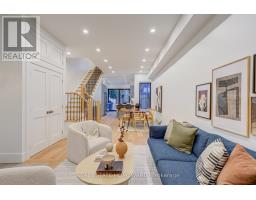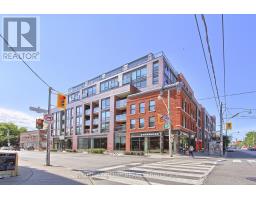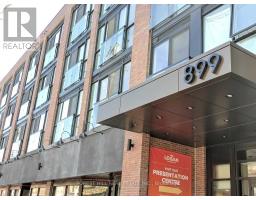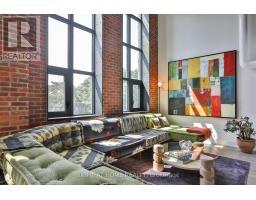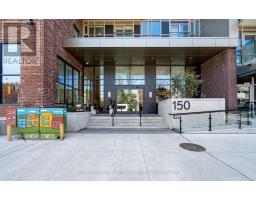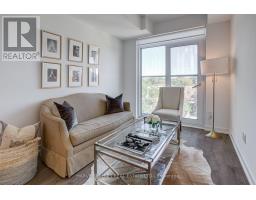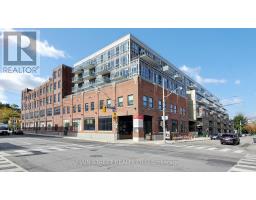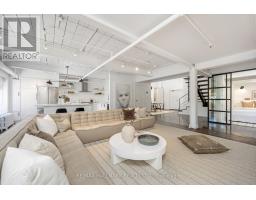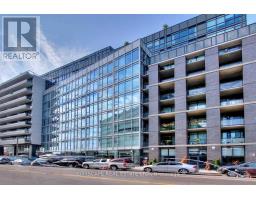217 - 630 QUEEN STREET E, Toronto (South Riverdale), Ontario, CA
Address: 217 - 630 QUEEN STREET E, Toronto (South Riverdale), Ontario
Summary Report Property
- MKT IDE12393255
- Building TypeApartment
- Property TypeSingle Family
- StatusBuy
- Added4 days ago
- Bedrooms1
- Bathrooms1
- Area500 sq. ft.
- DirectionNo Data
- Added On23 Oct 2025
Property Overview
Welcome to Sync Lofts in the heart of vibrant Riverside! This south-facing, one-bedroom unit features a private, owned rooftop terrace with a BBQ hookup, perfect for entertaining. It also comes with two lockers, one of which is extra deep. The unit boasts soaring 9-foot concrete ceilings, engineered hardwood flooring, and a walk-out balcony. The contemporary kitchen features stone counters, built-in stainless steel appliances, and upgraded lighting. The modern spa bathroom comes with a new, upgraded washer and dryer.Building Amenities include pet spa, rooftop gym, and terrace. The exceptional location is steps away from some of the city's best shopping, dining, brunch spots, and nightlife. The Distillery District, Corktown, Portlands, and the Beaches are all just a short walk away. Plus, you'll have easy access to major highways like the DVP and Gardiner Expressway, with the TTC streetcar along Queen right at your doorstep. (id:51532)
Tags
| Property Summary |
|---|
| Building |
|---|
| Level | Rooms | Dimensions |
|---|---|---|
| Flat | Living room | 3.12 m x 5.54 m |
| Dining room | 3.87 m x 3.86 m | |
| Kitchen | 3.87 m x 3.86 m | |
| Primary Bedroom | 2.5 m x 2.8 m |
| Features | |||||
|---|---|---|---|---|---|
| Flat site | Elevator | Carpet Free | |||
| In suite Laundry | Underground | Garage | |||
| Intercom | Dishwasher | Dryer | |||
| Microwave | Range | Stove | |||
| Washer | Refrigerator | Central air conditioning | |||
| Exercise Centre | Visitor Parking | Storage - Locker | |||
































