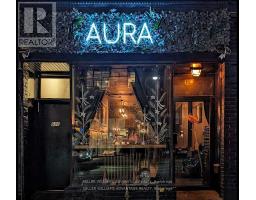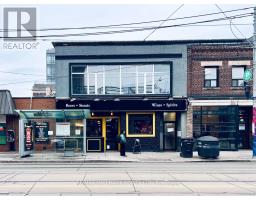822 - 90 BROADVIEW AVENUE, Toronto (South Riverdale), Ontario, CA
Address: 822 - 90 BROADVIEW AVENUE, Toronto (South Riverdale), Ontario
Summary Report Property
- MKT IDE12101018
- Building TypeApartment
- Property TypeSingle Family
- StatusBuy
- Added16 hours ago
- Bedrooms1
- Bathrooms1
- Area0 sq. ft.
- DirectionNo Data
- Added On30 Apr 2025
Property Overview
Live the penthouse lifestyle in this rarely available south-facing loft at The Ninety! Featuring incredible 11-ft exposed concrete ceilings and floor-to-ceiling windows that let in incredible light throughout the unit. The enormous 149 sqft terrace has plenty of room for both dining and relaxing and is equipped with a gas line for your BBQ. Inside, the modern kitchen is designed with stainless steel appliances including a gas range and is conveniently separated from the main living area. Large closets in the bedroom and front foyer are perfect for storage but if you need more, there is an oversized corner locker available as well. The stacked washer/dryer is installed in a separate laundry closet next to the 4-piece bathroom featuring a deep soaker tub with rain shower. This is an amazing building in Riverside with low maintenance fees that include wifi/internet, water, gas, 24hr security & more. Walk outside to countless restaurants & bars and access transit just a few steps away. Don't miss out on this incredible property! Please note some photos have been edited and include virtual staging. (id:51532)
Tags
| Property Summary |
|---|
| Building |
|---|
| Level | Rooms | Dimensions |
|---|---|---|
| Main level | Living room | 3.57 m x 4.99 m |
| Dining room | 1.87 m x 1.38 m | |
| Kitchen | 1.87 m x 2.18 m | |
| Primary Bedroom | 2.67 m x 2.53 m | |
| Bathroom | 1.49 m x 2.45 m |
| Features | |||||
|---|---|---|---|---|---|
| In suite Laundry | Underground | Garage | |||
| Dishwasher | Dryer | Microwave | |||
| Range | Washer | Window Coverings | |||
| Refrigerator | Central air conditioning | Security/Concierge | |||
| Party Room | Storage - Locker | ||||






























