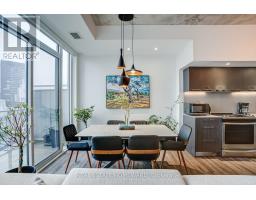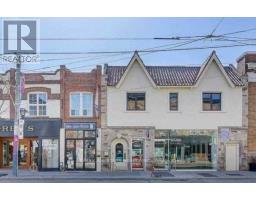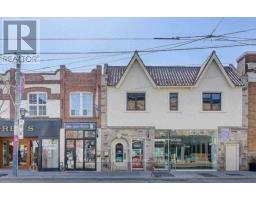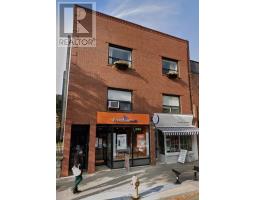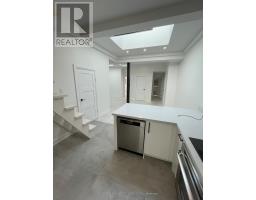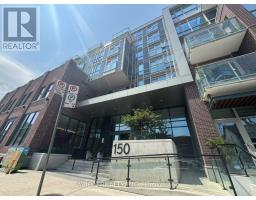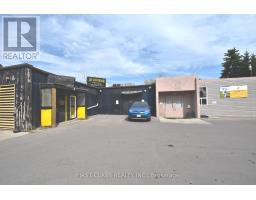727 - 30 BASEBALL PLACE, Toronto (South Riverdale), Ontario, CA
Address: 727 - 30 BASEBALL PLACE, Toronto (South Riverdale), Ontario
Summary Report Property
- MKT IDE12363620
- Building TypeApartment
- Property TypeSingle Family
- StatusRent
- Added1 weeks ago
- Bedrooms2
- Bathrooms2
- AreaNo Data sq. ft.
- DirectionNo Data
- Added On25 Aug 2025
Property Overview
Vibrant community living meets modern convenience in Toronto's beloved Riverside. Nestled between Leslieville, Riverdale, and Corktown, this 2-bedroom, 2-bathroom condo with underground parking features an 2 full washrooms, underground parking spot, unobstructed Northern view, and modern amenities designed for your convenience. Located steps from TTC streetcars, and the DVP ramp, commuting to Toronto's downtown core is effortless. Explore Riverside's renowned local gems like Dark Horse, Boxcar, Marmalade, and of course Riverdale Park and Broadview Hotel's rooftop for breathtaking views. If those are too busy, just enjoy the view from your rooftop, equipped with an outdoor pool and stunning views of the downtown skyline. Other premier building amenities include: a fully equipped gym, chic lounge, billiards table, and 24/7 concierge service. Make this phenomenal urban retreat your next home and experience a neighborhood that feels like family. (id:51532)
Tags
| Property Summary |
|---|
| Building |
|---|
| Level | Rooms | Dimensions |
|---|---|---|
| Other | Living room | 3.51 m x 6.4 m |
| Dining room | 3.51 m x 6.4 m | |
| Kitchen | 3.51 m x 6.4 m | |
| Bedroom | 2.74 m x 3.2 m | |
| Bedroom 2 | 2.9 m x 2.74 m |
| Features | |||||
|---|---|---|---|---|---|
| Balcony | Carpet Free | In suite Laundry | |||
| Underground | Garage | Dishwasher | |||
| Dryer | Stove | Washer | |||
| Window Coverings | Refrigerator | Central air conditioning | |||




























