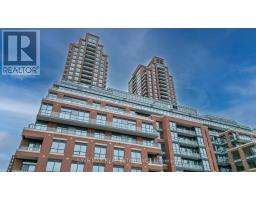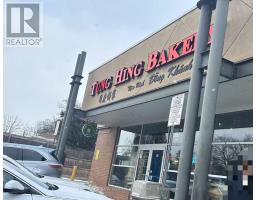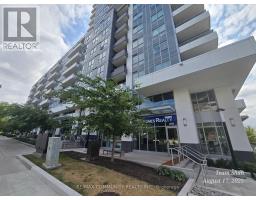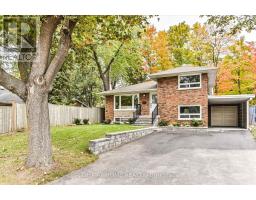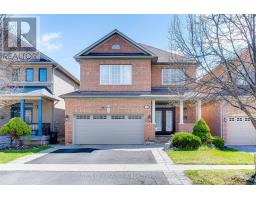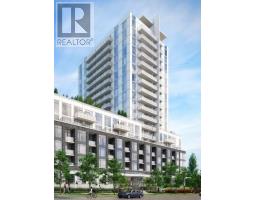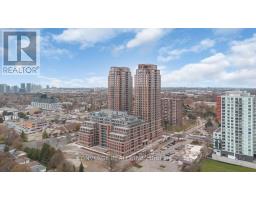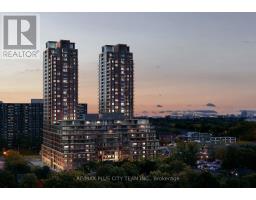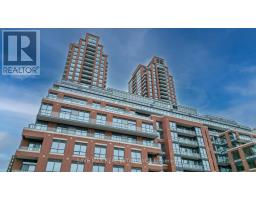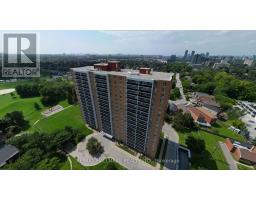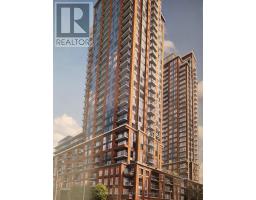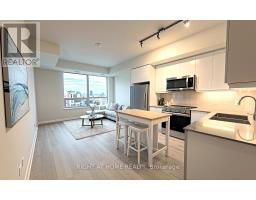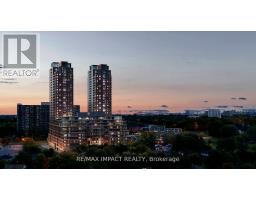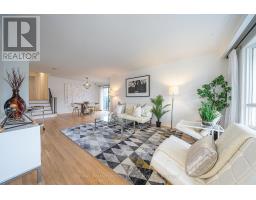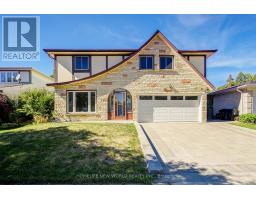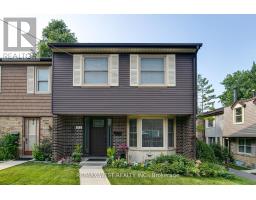205 - 3425 SHEPPARD AVENUE E, Toronto (Tam O'Shanter-Sullivan), Ontario, CA
Address: 205 - 3425 SHEPPARD AVENUE E, Toronto (Tam O'Shanter-Sullivan), Ontario
Summary Report Property
- MKT IDE12551604
- Building TypeApartment
- Property TypeSingle Family
- StatusBuy
- Added5 weeks ago
- Bedrooms2
- Bathrooms2
- Area800 sq. ft.
- DirectionNo Data
- Added On05 Dec 2025
Property Overview
Motivated Seller! New 2-Bed 2-Bath Condo Nestled in Beautiful Garden! Desirable South-North Exposures, 2 Open Balconies Allowing Air to Breeze Through the entire unit. 9 Feet High Smooth Ceiling. Carpet Free. Stylish Wide Laminate Floors, Doors and Trims. Stainless Steel Kitchen Appliances: 5-Burner Gas Stove, Built-in Microwaves and Dishwasher. Quartz Countertops in Kitchen and 2 Bathrooms. Spacious Primary Bedroom Features Walk-in Closet and 4-Piece En-suite Bathroom. Both Bedrooms have Walkouts to Long Balcony Overlooking Quiet Fenced Backyards. Abundant Storages In Suite, plus a Storage Locker Underground. Lucky Parking Spot #188 in Garage with exit right in front of the Unit. Low Maintenance Fee for Fabulous Club Amenities: Gym, Library, Mind-Body Fitness, Games Room, Billiard, Co-Working Space, Private Dining, Concierge, Landscaped Garden, Visitor Parking, Etc. 5-minute Walk to Warden Sheppard Plaza with Asian Supermarket, Restaurants, TTC, Parks and Schools. 24-Hr Bus Service Connecting to Don Mills Station and Warden Station. 5-Minute Drive to Highway 401 and 404. Property is newly registered in June 2025. Tax has not been assessed. (id:51532)
Tags
| Property Summary |
|---|
| Building |
|---|
| Land |
|---|
| Level | Rooms | Dimensions |
|---|---|---|
| Flat | Living room | 4.39 m x 3 m |
| Kitchen | 3.96 m x 2.92 m | |
| Dining room | 4.39 m x 3 m | |
| Primary Bedroom | 3.96 m x 2.74 m | |
| Bedroom 2 | 3.61 m x 2.59 m |
| Features | |||||
|---|---|---|---|---|---|
| Balcony | Underground | Garage | |||
| Water meter | Dishwasher | Dryer | |||
| Microwave | Oven | Stove | |||
| Washer | Refrigerator | Central air conditioning | |||
| Security/Concierge | Exercise Centre | Recreation Centre | |||
| Visitor Parking | Storage - Locker | ||||














































