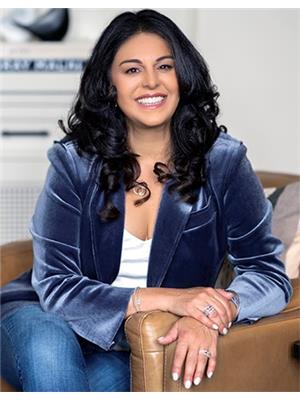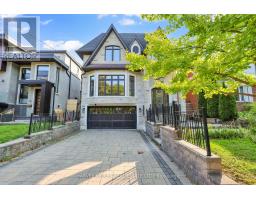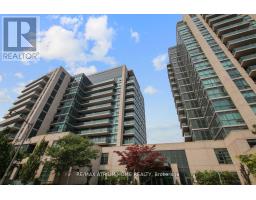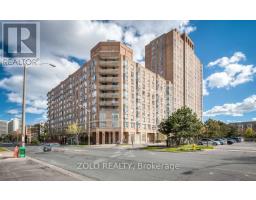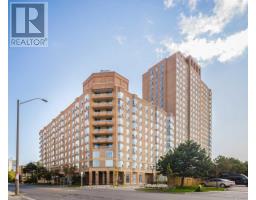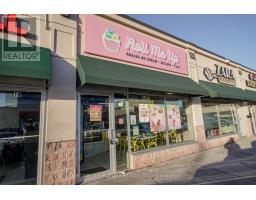2003 - 33 FREDERICK TODD WAY, Toronto (Thorncliffe Park), Ontario, CA
Address: 2003 - 33 FREDERICK TODD WAY, Toronto (Thorncliffe Park), Ontario
Summary Report Property
- MKT IDC12393723
- Building TypeApartment
- Property TypeSingle Family
- StatusBuy
- Added10 weeks ago
- Bedrooms3
- Bathrooms3
- Area1400 sq. ft.
- DirectionNo Data
- Added On06 Oct 2025
Property Overview
Welcome to an extraordinary 2+1 bedroom, 3-bathroom corner suite in the prestigious Upper East Village community. Offering an expansive 1,530 sq. ft. of elegantly curated living space, this rare residence is framed by a dramatic wrap around balcony with breathtaking north-west views stretching over Leaside and the lush grounds of Sunnybrook Park. Designed for both everyday living and sophisticated entertaining, the open-concept layout blends refined living and dining areas with a sleek, chef-inspired kitchen featuring a quartz breakfast bar, fully integrated appliances, and a sunlit office nook. Four sets of floor-to-ceiling walkouts seamlessly connect the interior to the expansive balcony, blurring the lines between indoors and out. The primary suite is a true sanctuary, complete with a custom walk-in closet, a spa-inspired 5-piece ensuite and private balcony access. A generously scaled second bedroom boasts its own ensuite and terrace walk-out, ensuring privacy and comfort for guests or family. A stylish powder room, welcoming foyer, and thoughtfully designed laundry room add to the homes functionality and appeal. As a resident of the Signature Collection, you'll enjoy access to an exclusive lounge and executive-level amenities that set a new standard in luxury living.1 large parking spot with rough in for EV charger and with a 8.7 x 7.4 Huge Storage unit. This is not just a home - it's a statement of prestige, sophistication, and lifestyle. (id:51532)
Tags
| Property Summary |
|---|
| Building |
|---|
| Level | Rooms | Dimensions |
|---|---|---|
| Main level | Living room | 7.53 m x 4.94 m |
| Dining room | 7.53 m x 4.94 m | |
| Kitchen | 2.74 m x 3.13 m | |
| Office | 2.74 m x 3.05 m | |
| Primary Bedroom | 3.96 m x 5.06 m | |
| Bedroom 2 | 3.23 m x 3.53 m |
| Features | |||||
|---|---|---|---|---|---|
| Elevator | Wheelchair access | Balcony | |||
| Carpet Free | In suite Laundry | Underground | |||
| Garage | Oven - Built-In | All | |||
| Central air conditioning | Exercise Centre | Separate Heating Controls | |||
| Storage - Locker | Security/Concierge | ||||












































