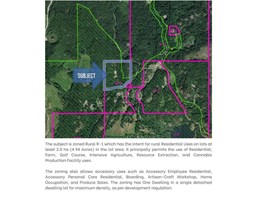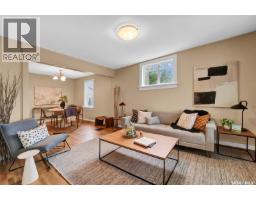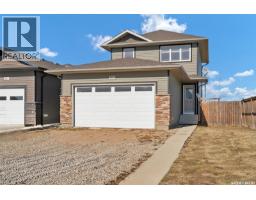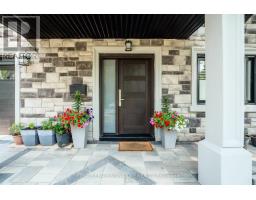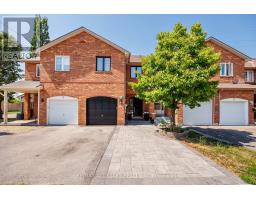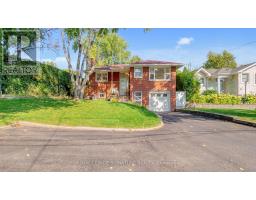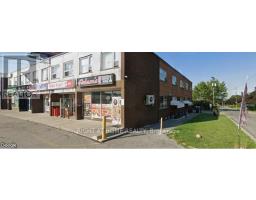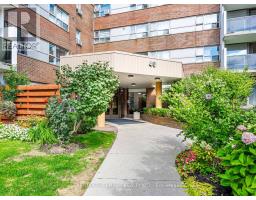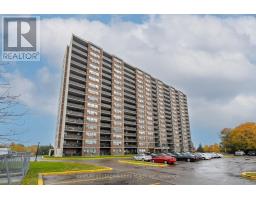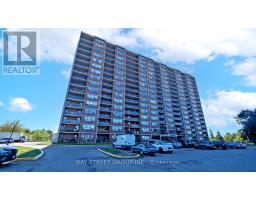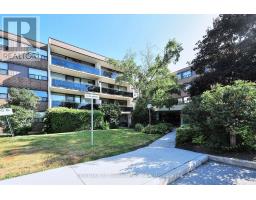48 CASE OOTES DRIVE, Toronto (Victoria Village), Ontario, CA
Address: 48 CASE OOTES DRIVE, Toronto (Victoria Village), Ontario
Summary Report Property
- MKT IDC12406021
- Building TypeRow / Townhouse
- Property TypeSingle Family
- StatusBuy
- Added7 weeks ago
- Bedrooms6
- Bathrooms5
- Area1500 sq. ft.
- DirectionNo Data
- Added On23 Sep 2025
Property Overview
Welcome to Bartley Towns. This beautiful end-unit townhouse is perfectly positioned by the soon-to-be upgraded Bartley Park. This family-friendly home is bathed in natural light that accentuates its 9-foot smooth ceilings. Upon entry, a versatile den with a large window and a full ensuite washroom provides the ideal setup for a home office. The interior boasts a sleek modern kitchen with quartz countertops, extended cabinetry, and premium finishes throughout. Enjoy exceptional outdoor living with expansive southwest-facing terraces offering captivating views of the downtown skyline. A private 14-foot-tall ground-floor garage offers ample space and is perfectly suited for a car lift or to build your own storage mezzanine. Just steps from the Eglinton Crosstown LRT and a walking minutes to Eglinton Square Shopping Centre, Walmart, Costco, Movie Theatre and the coming Golden Mile Shopping District and Park. (id:51532)
Tags
| Property Summary |
|---|
| Building |
|---|
| Level | Rooms | Dimensions |
|---|---|---|
| Second level | Primary Bedroom | 3.29 m x 3.04 m |
| Bedroom 5 | 3.9 m x 2.95 m | |
| Third level | Bedroom 3 | 2.95 m x 2.52 m |
| Bedroom 4 | 3.1 m x 2.6 m | |
| Main level | Kitchen | 3.02 m x 3.9 m |
| Living room | 3.9 m x 5.79 m | |
| Bedroom 2 | 2.44 m x 3.23 m | |
| Ground level | Den | 1.98 m x 1.8 m |
| Features | |||||
|---|---|---|---|---|---|
| Conservation/green belt | Attached Garage | Garage | |||
| Water Heater | Window Coverings | Central air conditioning | |||

























