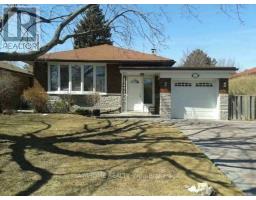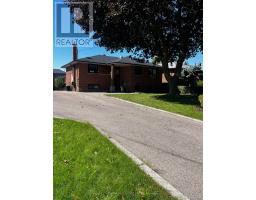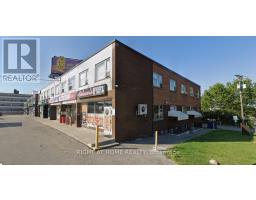64 WIGMORE DRIVE, Toronto (Victoria Village), Ontario, CA
Address: 64 WIGMORE DRIVE, Toronto (Victoria Village), Ontario
5 Beds2 BathsNo Data sqftStatus: Rent Views : 444
Price
$2,600
Summary Report Property
- MKT IDC12443431
- Building TypeHouse
- Property TypeSingle Family
- StatusRent
- Added1 weeks ago
- Bedrooms5
- Bathrooms2
- AreaNo Data sq. ft.
- DirectionNo Data
- Added On03 Oct 2025
Property Overview
Situated on a premium 50' x 125' lot, this spacious bungalow offers 3 bedrooms and 1 full bathrooms, complete with a bright sunroom. The home also features an attached garage and a private driveway accommodating up to 2 vehicles.Located in the highly sought-after Victoria Village neighbourhood, this property provides a quiet and family-friendly setting. Sloane Public School is right across the street, TTC is at your doorstep, and the new LRT is just a 7-minute walk away. With quick access to major highways, you are only a 15-minute drive to downtown Toronto. (id:51532)
Tags
| Property Summary |
|---|
Property Type
Single Family
Building Type
House
Storeys
1
Square Footage
1100 - 1500 sqft
Community Name
Victoria Village
Title
Freehold
Parking Type
Attached Garage,Garage
| Building |
|---|
Bedrooms
Above Grade
3
Below Grade
2
Bathrooms
Total
5
Interior Features
Basement Features
Apartment in basement
Basement Type
N/A
Building Features
Foundation Type
Block
Style
Detached
Architecture Style
Bungalow
Square Footage
1100 - 1500 sqft
Heating & Cooling
Cooling
Central air conditioning
Heating Type
Forced air
Utilities
Utility Sewer
Sanitary sewer
Water
Municipal water
Exterior Features
Exterior Finish
Brick
Parking
Parking Type
Attached Garage,Garage
Total Parking Spaces
3
| Level | Rooms | Dimensions |
|---|---|---|
| Main level | Primary Bedroom | 4.11 m x 3.35 m |
| Bedroom | 3.35 m x 3.04 m | |
| Bedroom | 3.35 m x 304 m | |
| Family room | 5.18 m x 5.8 m |
| Features | |||||
|---|---|---|---|---|---|
| Attached Garage | Garage | Apartment in basement | |||
| Central air conditioning | |||||














