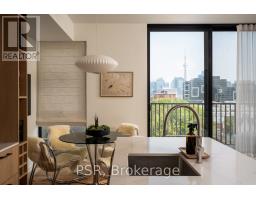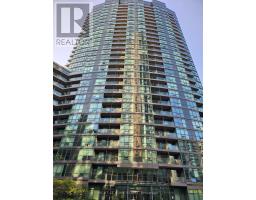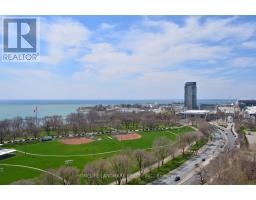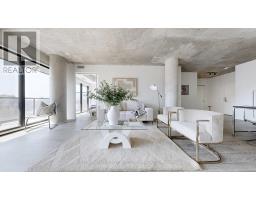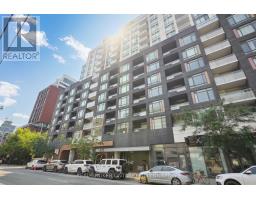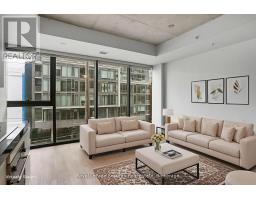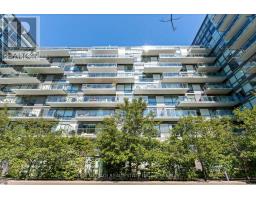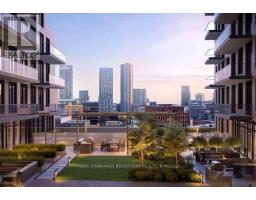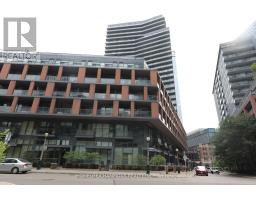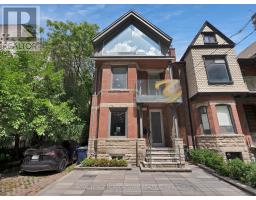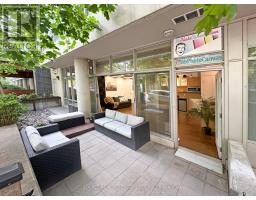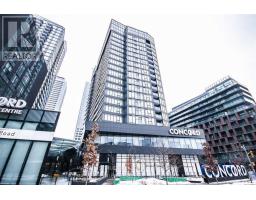1008 - 10 NAVY WHARF COURT, Toronto (Waterfront Communities), Ontario, CA
Address: 1008 - 10 NAVY WHARF COURT, Toronto (Waterfront Communities), Ontario
Summary Report Property
- MKT IDC12351132
- Building TypeApartment
- Property TypeSingle Family
- StatusBuy
- Added12 hours ago
- Bedrooms2
- Bathrooms1
- Area600 sq. ft.
- DirectionNo Data
- Added On24 Sep 2025
Property Overview
Modern Comfort Meets Downtown Convenience Bright and spacious 1-bedroom + den condo offering a perfect blend of modern design and urban convenience. Featuring floor-to-ceiling windows and a functional open-concept layout, this unit is flooded with natural light throughout the day. The generous den can easily serve as a second bedroom or home office, making it ideal for professionals, couples, or investors. Residents enjoy exclusive access to the 30,000 sq ft Superclub, complete with a fully equipped gym, tennis court, basketball and squash courts, bowling lanes, 25-meter indoor pool, private theatre, massage spa, billiard lounge, rooftop patio, and more. 24-hour concierge service adds to the luxury lifestyle experience. Situated steps from the CN Tower, Rogers Centre, waterfront, Entertainment District, grocery stores, transit, and with quick access to the Gardiner Expressway this location is unbeatable. Lovingly maintained by the original owner and move-in ready. A fantastic opportunity to own in one of Torontos most vibrant and amenity-rich communities. Furniture is available as well, please inquire. (id:51532)
Tags
| Property Summary |
|---|
| Building |
|---|
| Level | Rooms | Dimensions |
|---|---|---|
| Flat | Living room | 2.67 m x 3.2 m |
| Dining room | 2.62 m x 3.2 m | |
| Kitchen | 1.27 m x 2.51 m | |
| Bedroom | 3.73 m x 3.04 m | |
| Den | 2.24 m x 2.51 m |
| Features | |||||
|---|---|---|---|---|---|
| Balcony | Carpet Free | Underground | |||
| Garage | Dishwasher | Dryer | |||
| Microwave | Stove | Washer | |||
| Window Coverings | Refrigerator | Central air conditioning | |||
| Security/Concierge | Exercise Centre | Party Room | |||
| Visitor Parking | Storage - Locker | ||||





















