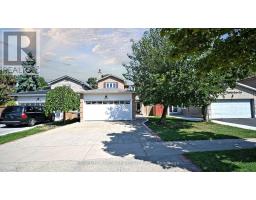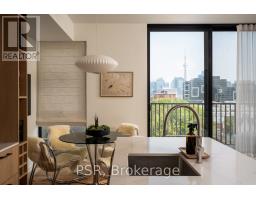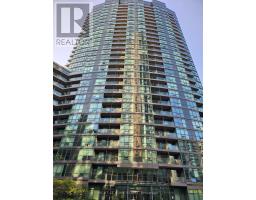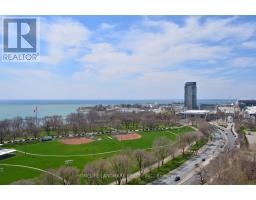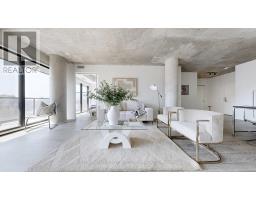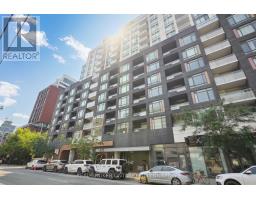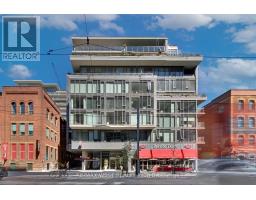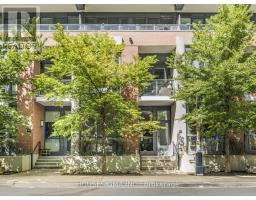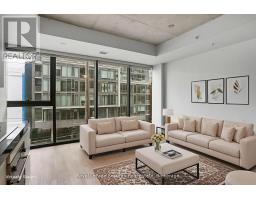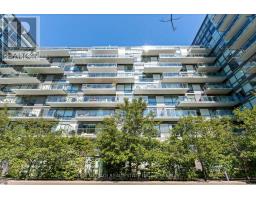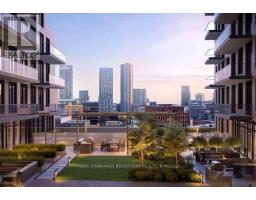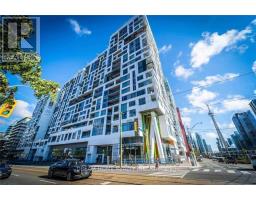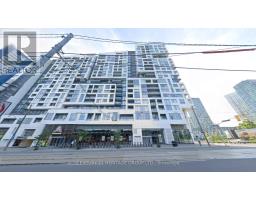1106 - 30 NELSON STREET, Toronto (Waterfront Communities), Ontario, CA
Address: 1106 - 30 NELSON STREET, Toronto (Waterfront Communities), Ontario
2 Beds1 Baths600 sqftStatus: Buy Views : 227
Price
$599,000
Summary Report Property
- MKT IDC12385146
- Building TypeApartment
- Property TypeSingle Family
- StatusBuy
- Added1 weeks ago
- Bedrooms2
- Bathrooms1
- Area600 sq. ft.
- DirectionNo Data
- Added On18 Sep 2025
Property Overview
Motivated seller! Price for fast sale!!Amazing cityview and fully of sunshine!! 638 sqf! Check the price per square foot price - best value in the building. Den with windows and doors can be use for 2nd bedroom! Located At Heart Of Downtown( Entertainment District, Financial District). Walking Distance To Osgoode Subway. Mins To Shops & Universities. Hotel Grade Recreational Facilities With Gym, Yoga, Recreation, Sauna. A Stunning City View & Layout. Steps To Shangri-La Hotel, Bisha Hotel, Restaurant, Toronto's Nightlife, Ttc & Amenities. Open Concept, Hardwood Floor Throughout. Modern Kitchen Features Built-In App(Miele)& Granite Countertop. 24Hr Concierge. (id:51532)
Tags
| Property Summary |
|---|
Property Type
Single Family
Building Type
Apartment
Square Footage
600 - 699 sqft
Community Name
Waterfront Communities C1
Title
Condominium/Strata
Parking Type
Underground,Garage
| Building |
|---|
Bedrooms
Above Grade
1
Below Grade
1
Bathrooms
Total
2
Interior Features
Appliances Included
All
Flooring
Laminate, Tile
Building Features
Features
Balcony, Carpet Free
Square Footage
600 - 699 sqft
Fire Protection
Security guard, Security system
Building Amenities
Security/Concierge, Recreation Centre, Exercise Centre, Party Room, Storage - Locker
Heating & Cooling
Cooling
Central air conditioning
Heating Type
Forced air
Exterior Features
Exterior Finish
Brick, Concrete
Neighbourhood Features
Community Features
Pet Restrictions, Community Centre
Amenities Nearby
Hospital, Park, Public Transit, Schools
Maintenance or Condo Information
Maintenance Fees
$564.78 Monthly
Maintenance Fees Include
Heat, Common Area Maintenance, Insurance
Maintenance Management Company
ICC Property Management
Parking
Parking Type
Underground,Garage
| Level | Rooms | Dimensions |
|---|---|---|
| Flat | Living room | 5.2121 m x 3.6881 m |
| Dining room | 5.2121 m x 3.6881 m | |
| Kitchen | 4.7955 m x 1.5 m | |
| Bedroom | 3.0175 m x 2.4384 m | |
| Den | 2.8042 m x 1.778 m | |
| Bathroom | 2.8042 m x 1.778 m |
| Features | |||||
|---|---|---|---|---|---|
| Balcony | Carpet Free | Underground | |||
| Garage | All | Central air conditioning | |||
| Security/Concierge | Recreation Centre | Exercise Centre | |||
| Party Room | Storage - Locker | ||||





























