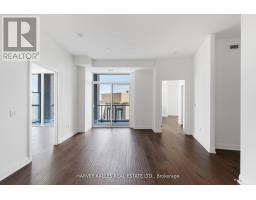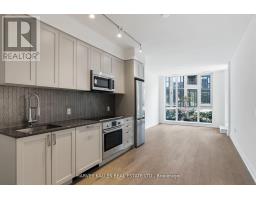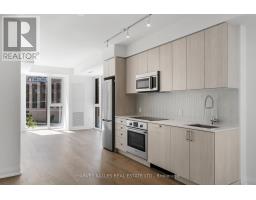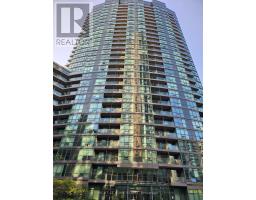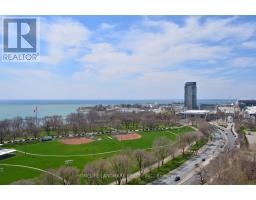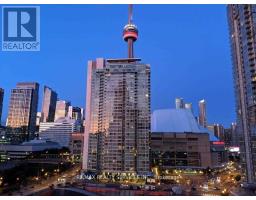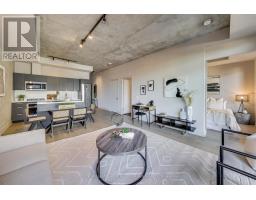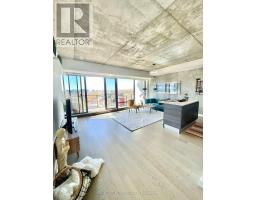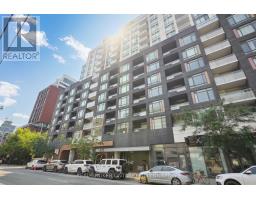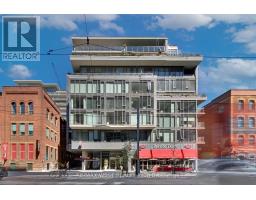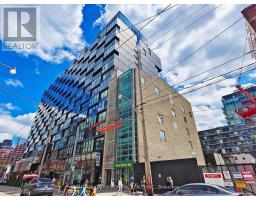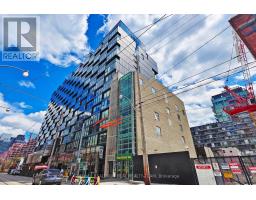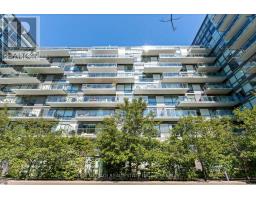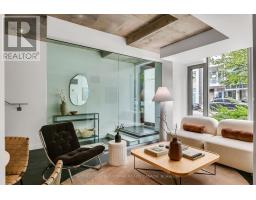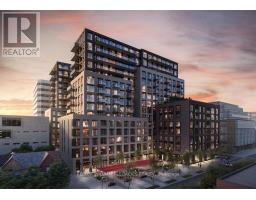1309 - 140 SIMCOE STREET, Toronto (Waterfront Communities), Ontario, CA
Address: 1309 - 140 SIMCOE STREET, Toronto (Waterfront Communities), Ontario
Summary Report Property
- MKT IDC12378858
- Building TypeApartment
- Property TypeSingle Family
- StatusBuy
- Added1 weeks ago
- Bedrooms3
- Bathrooms2
- Area1000 sq. ft.
- DirectionNo Data
- Added On20 Oct 2025
Property Overview
Step into nearly 1,200 sq. ft. of sun-filled living in this rare 2+1 bedroom, 2 bathroom corner suite with North, East, and South-East exposures. Flooded with natural light from multiple directions and framed by two private balconies, this home offers both space and sophistication that are hard to come by in the downtown core. The primary retreat boasts a spacious walk-in closet and a 5-piece spa-inspired ensuite true sanctuary in the city. The second bedroom, equally generous with its large window and closet, connects seamlessly to the family bathroom, making it ideal as a guest room, home office, or both. At the heart of the home, the renovated 2020 kitchen combines style and function with stainless steel appliances, a full-sized island with seating for four, and modern lighting throughout. The thoughtful front entryway features double closets, a laundry area, and extra storage are conveniences in condo living. Freshly painted and move-in ready, this suite includes parking and a locker, completing the package. All this in a prime downtown location steps from theatres, restaurants, shopping, and transit. 140 Simcoe offers both the energy of the city and the quiet of a residential enclave. (id:51532)
Tags
| Property Summary |
|---|
| Building |
|---|
| Level | Rooms | Dimensions |
|---|---|---|
| Flat | Living room | 5.79 m x 2.83 m |
| Dining room | 5.66 m x 3.53 m | |
| Kitchen | 5.66 m x 3.53 m | |
| Den | 4.35 m x 1.82 m | |
| Primary Bedroom | 3.53 m x 3.01 m | |
| Bedroom 2 | 3.06 m x 2.52 m |
| Features | |||||
|---|---|---|---|---|---|
| Elevator | Balcony | Level | |||
| Underground | Garage | Central air conditioning | |||
| Security/Concierge | Party Room | Storage - Locker | |||



































