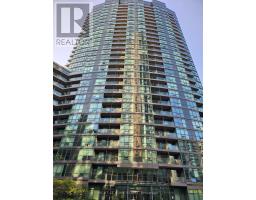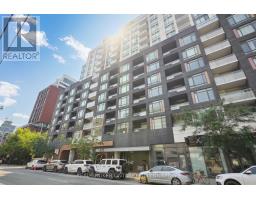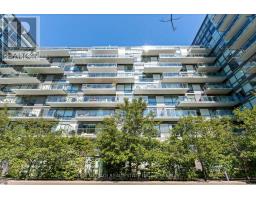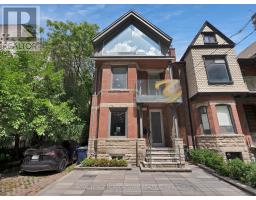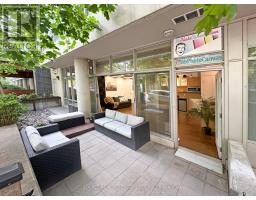209 - 19 BRANT STREET, Toronto (Waterfront Communities), Ontario, CA
Address: 209 - 19 BRANT STREET, Toronto (Waterfront Communities), Ontario
Summary Report Property
- MKT IDC12391571
- Building TypeApartment
- Property TypeSingle Family
- StatusBuy
- Added2 days ago
- Bedrooms2
- Bathrooms1
- Area800 sq. ft.
- DirectionNo Data
- Added On09 Sep 2025
Property Overview
Urban Loft Living at Its Finest. Step into this stunning 1+1 bedroom loft and experience the perfect blend of modern sophistication and industrial charm. With soaring 10 ceilings, floor-to-ceiling windows and polished concrete floors, this unit offers a bright, open-concept layout that is both functional and effortlessly cool. The expansive great room offers ample space for relaxing, hosting dinner parties and gourmet cooking. The primary bedroom features an ensuite bathroom and ample storage with a large walk-in closet, while the versatile den is ideal for a home office, guest space, or creative studio. As a coveted corner unit, enjoy extra privacy and unbeatable light while overlooking the trees in the quiet central quad gardens. Located in the ultra hip Fashion District, you're just steps from vibrant cafes, restaurants, galleries and transit - everything you need for an elevated urban lifestyle. Whether you're a professional, creative or investor, this loft is a rare find in a special location that truly has it all. (id:51532)
Tags
| Property Summary |
|---|
| Building |
|---|
| Level | Rooms | Dimensions |
|---|---|---|
| Main level | Living room | 4.62 m x 4.29 m |
| Dining room | 4.62 m x 4.29 m | |
| Kitchen | 4.95 m x 1.73 m | |
| Primary Bedroom | 3.3 m x 2.59 m | |
| Den | 2.62 m x 2.36 m | |
| Foyer | 2.54 m x 1.14 m |
| Features | |||||
|---|---|---|---|---|---|
| Elevator | Carpet Free | Underground | |||
| Garage | Oven - Built-In | Range | |||
| Cooktop | Dishwasher | Dryer | |||
| Microwave | Oven | Washer | |||
| Window Coverings | Refrigerator | Central air conditioning | |||
| Exercise Centre | Party Room | Recreation Centre | |||
| Storage - Locker | |||||



































