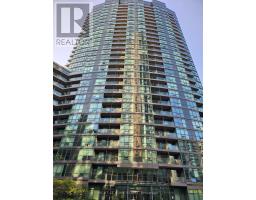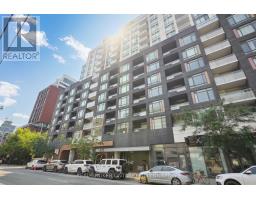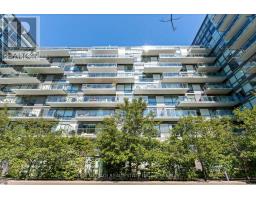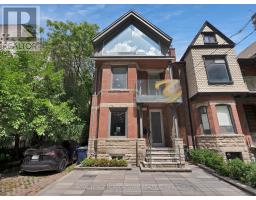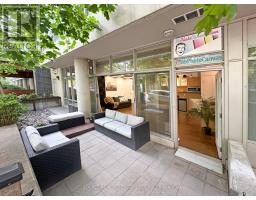2211 - 8 WIDMER STREET, Toronto (Waterfront Communities), Ontario, CA
Address: 2211 - 8 WIDMER STREET, Toronto (Waterfront Communities), Ontario
Summary Report Property
- MKT IDC12391065
- Building TypeApartment
- Property TypeSingle Family
- StatusBuy
- Added5 days ago
- Bedrooms2
- Bathrooms2
- Area600 sq. ft.
- DirectionNo Data
- Added On09 Sep 2025
Property Overview
Introducing a rare opportunity to own a brand-new luxury condo in the heart of Torontos vibrant Entertainment District available now. This stunning 2-bedroom, 2-bathroom suite is ideally located at 8 Widmer St, steps from the city's top cultural, dining, and entertainment destinations. With 615 sqft of thoughtfully designed interior space, plus a spacious south-facing balcony, this unit offers breathtaking views of the iconic CN Tower and the dynamic city skyline. Perfect for end-users and investors alike, the location is second to none, just a short walk to St. Andrew and Osgoode subway stations, with multiple streetcar and bus routes right at your doorstep. Whether you are heading to the Financial District, catching a show at the theatre, or exploring Torontos best restaurants and nightlife in King West, everything is easily accessible within minutes. This is urban living at its finest modern, convenient, and full of long-term potential. The photo shows a unit that was vacant a year ago and is now occupied by a tenant. The current rent is $2,600, which has been in effect since August of last year. (id:51532)
Tags
| Property Summary |
|---|
| Building |
|---|
| Level | Rooms | Dimensions |
|---|---|---|
| Main level | Living room | 3.87 m x 4.48 m |
| Kitchen | 3.87 m x 4.48 m | |
| Eating area | 3.87 m x 4.48 m | |
| Primary Bedroom | 4.54 m x 2.74 m | |
| Bedroom 2 | 2.28 m x 2.74 m |
| Features | |||||
|---|---|---|---|---|---|
| Balcony | In suite Laundry | No Garage | |||
| Dryer | Microwave | Oven | |||
| Stove | Washer | Refrigerator | |||
| Central air conditioning | |||||























