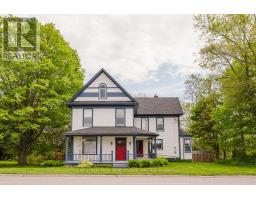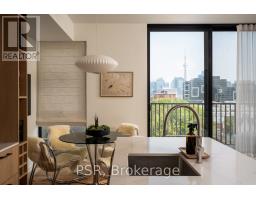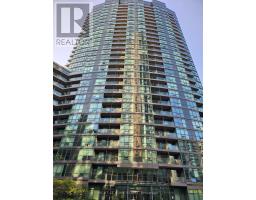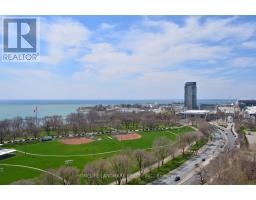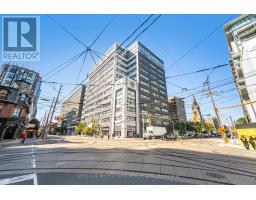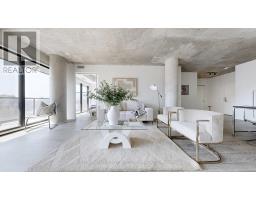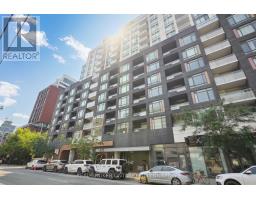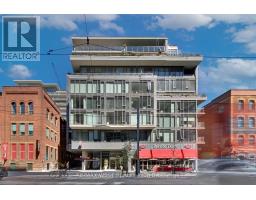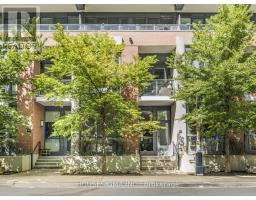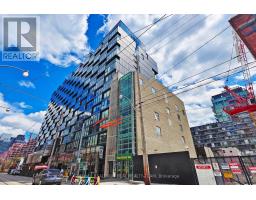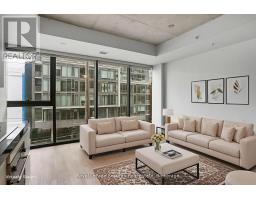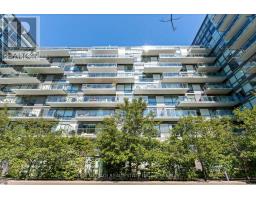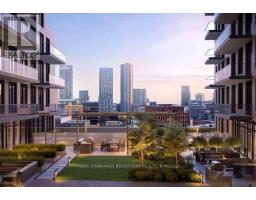230 - 461 ADELAIDE STREET, Toronto (Waterfront Communities), Ontario, CA
Address: 230 - 461 ADELAIDE STREET, Toronto (Waterfront Communities), Ontario
Summary Report Property
- MKT IDC12438712
- Building TypeApartment
- Property TypeSingle Family
- StatusBuy
- Added1 days ago
- Bedrooms2
- Bathrooms1
- Area500 sq. ft.
- DirectionNo Data
- Added On04 Oct 2025
Property Overview
Boutique Living on Adelaide's Quieter Side. Across from the landmark Waterworks Food Hall and the park, this boutique Fashion House condo offers a refined take on downtown living. A sunlit 1-bedroom plus den is framed by floor-to-ceiling windows and a Juliet balcony, filling the home with a soft, natural glow. The flexible den adapts effortlessly-ideal as a home office, reading nook, or intimate guest space-while the bedroom delivers serene proportion, comfortably accommodating a king-sized bed with generous closet space. Open living and dining areas flow seamlessly into a sleek, well-appointed kitchen|, balancing form and function for both entertaining and everyday ease. Residents enjoy access to a rooftop pool, gym, and party room, infusing a touch of resort living into this intimate building. Steps from Toronto's best dining, transit, and cultural destinations, this residence defines urban living, refined. (id:51532)
Tags
| Property Summary |
|---|
| Building |
|---|
| Level | Rooms | Dimensions |
|---|---|---|
| Main level | Foyer | 2.49 m x 1.43 m |
| Primary Bedroom | 3.35 m x 2.74 m | |
| Living room | 5.49 m x 2.74 m | |
| Bathroom | 1.59 m x 2.28 m | |
| Den | 3.05 m x 2.133 m |
| Features | |||||
|---|---|---|---|---|---|
| Balcony | In suite Laundry | No Garage | |||
| Central air conditioning | |||||

































