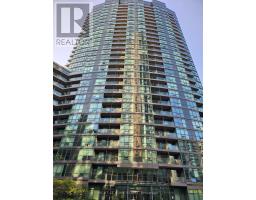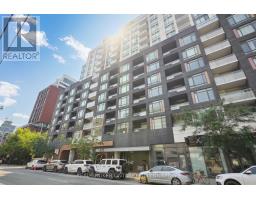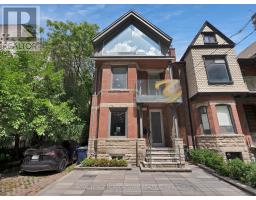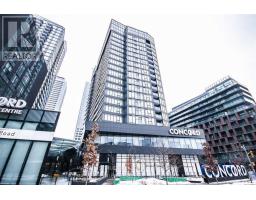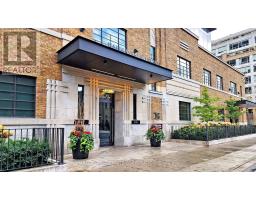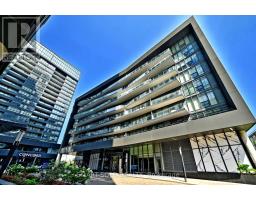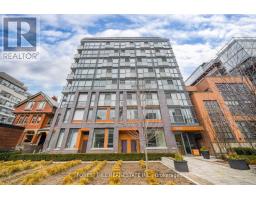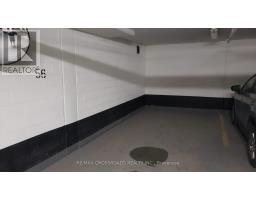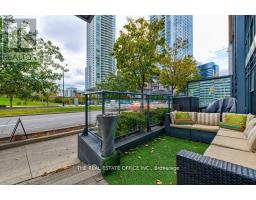3012 - 19 BATHURST STREET, Toronto (Waterfront Communities), Ontario, CA
Address: 3012 - 19 BATHURST STREET, Toronto (Waterfront Communities), Ontario
Summary Report Property
- MKT IDC12358686
- Building TypeApartment
- Property TypeSingle Family
- StatusBuy
- Added5 days ago
- Bedrooms2
- Bathrooms2
- Area700 sq. ft.
- DirectionNo Data
- Added On22 Aug 2025
Property Overview
Breathtaking Lake Views 2 Bed, 2 Bath + Parking At The Lakeshore Condos Features 9-Ft Ceilings, Floor-To-Ceiling Windows. Directly Next To The Iconic 50,000sf Loblaws Supermarket And 87,000sf Of Retail At Your Doorstep! Perfect Floorplan With No Wasted Space With Large Primary Bedroom With Walk-In Closet, 2nd Bedroom & Two Full Spa-Like Baths With Marble Tile. Expansive Living/Dining Rm Windows W/Gorgeous Views Of The Lake And Awesome Balcony Overlooking Toronto Islands! Upgraded Kitchen W/Quartz Stone Counters W/Undermount Sink And European Style Cabinetry. Laminate Flooring Throughout, 4 Piece Ensuite Bath With Soaker Tub & Roller Shade Window Coverings. Extras Include Laminate Cabinetry With Open Under-Cabinet Lighting, Built-In Bosch Appliances Include: Fridge With Integrated Panel, Wall Oven, Electric Cooktop, Hood Fan, Built-In Dishwasher, Built-In Panasonic Microwave, Front Load Stacked Washer/Dryer. Parking On P2 Near Elevators. See Attached Floor Plan. Steps To Lake, Transit, Schools, Parks And King West Village. (id:51532)
Tags
| Property Summary |
|---|
| Building |
|---|
| Level | Rooms | Dimensions |
|---|---|---|
| Flat | Foyer | 3.2 m x 1.1 m |
| Living room | 3.1 m x 2.8 m | |
| Dining room | 3.1 m x 2.8 m | |
| Kitchen | 3.7 m x 3.6 m | |
| Primary Bedroom | 2.7 m x 3.1 m | |
| Bedroom | 3.2 m x 2.7 m |
| Features | |||||
|---|---|---|---|---|---|
| Balcony | Carpet Free | Underground | |||
| Garage | Oven - Built-In | All | |||
| Window Coverings | Central air conditioning | Security/Concierge | |||
| Exercise Centre | Party Room | Visitor Parking | |||






































