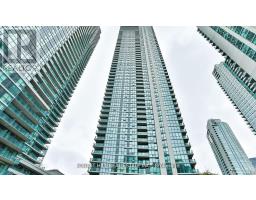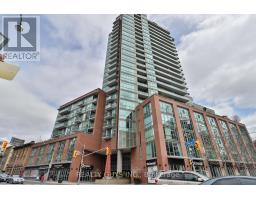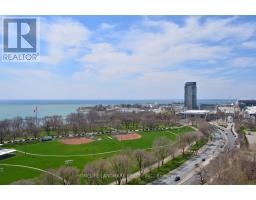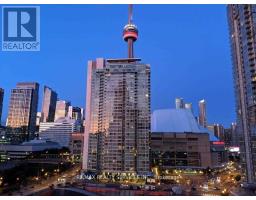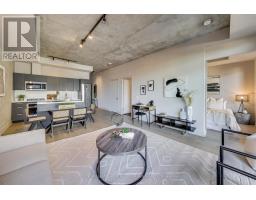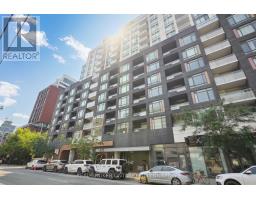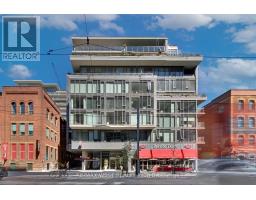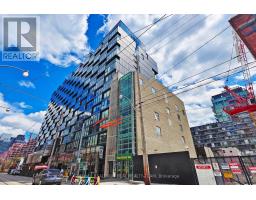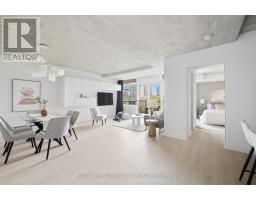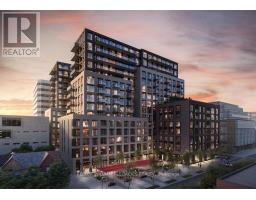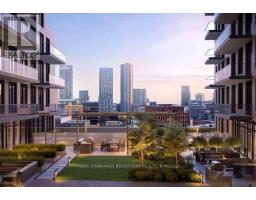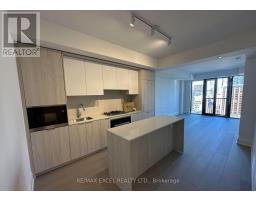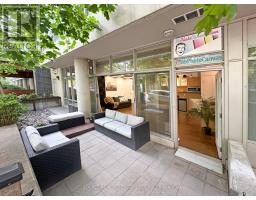318 - 199 RICHMOND STREET W, Toronto (Waterfront Communities), Ontario, CA
Address: 318 - 199 RICHMOND STREET W, Toronto (Waterfront Communities), Ontario
Summary Report Property
- MKT IDC12545246
- Building TypeApartment
- Property TypeSingle Family
- StatusBuy
- Added4 days ago
- Bedrooms2
- Bathrooms2
- Area700 sq. ft.
- DirectionNo Data
- Added On14 Nov 2025
Property Overview
Downtown luxury meets investment potential this 1+den with two baths, Miele kitchen, and city-view balcony is steps from Torontos best dining, shopping, and entertainment, and is Airbnb-friendly with an AAA tenant in place until 2026.This stunning 1+den at 199 Richmond Street delivers style, comfort, and unbeatable location in the heart of downtown Toronto. Featuring a bright open layout with floor-to-ceiling windows, modern kitchen with Miele appliances, two full bathrooms, and an expansive balcony with vibrant city views, its perfect for both living and entertaining. The spacious den can easily function as a second bedroom or home office. Steps from world-class dining, shopping, entertainment, major teaching hospitals, University of Toronto, Union Station, and the Royal Alexandra Theatre. Currently leased to an AAA tenant until Feb 1, 2026, with building approval for short-term rentals and Airbnb, this is an exceptional opportunity for investors or end users seeking the ultimate urban lifestyle. (id:51532)
Tags
| Property Summary |
|---|
| Building |
|---|
| Level | Rooms | Dimensions |
|---|---|---|
| Main level | Living room | 5.52 m x 3.38 m |
| Dining room | 5.52 m x 3.38 m | |
| Kitchen | 5.52 m x 3.38 m | |
| Primary Bedroom | 2.77 m x 2.78 m |
| Features | |||||
|---|---|---|---|---|---|
| Balcony | No Garage | Central air conditioning | |||
| Storage - Locker | |||||






















