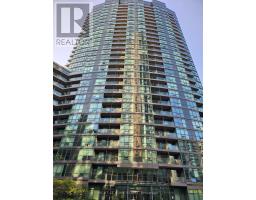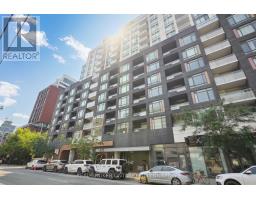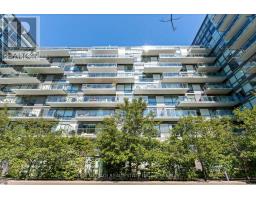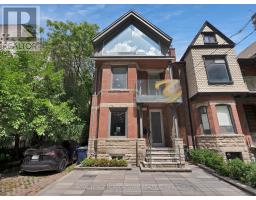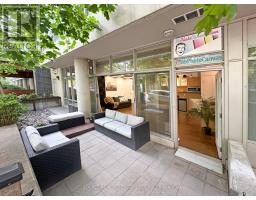3608 - 81 NAVY WHARF COURT, Toronto (Waterfront Communities), Ontario, CA
Address: 3608 - 81 NAVY WHARF COURT, Toronto (Waterfront Communities), Ontario
Summary Report Property
- MKT IDC12392936
- Building TypeApartment
- Property TypeSingle Family
- StatusBuy
- Added1 days ago
- Bedrooms3
- Bathrooms2
- Area900 sq. ft.
- DirectionNo Data
- Added On09 Sep 2025
Property Overview
Dont miss this rare opportunity to own a luxurious corner suite in one of the city's most sought-after locations! This sun-drenched 2-bedroom + den unit features floor-to-ceiling windows with breathtaking lake views. Thoughtfully upgraded with remote-controlled blinds in the living room, blackout roller blinds in the primary bedroom, a new kitchen countertop, sink, water filter, faucet, and a premium BOSCH dishwasher. Enjoy custom built-in bedroom closets and an upgraded vanity in the second bathroom. The building offers top-tier amenities: a large pool, fitness centre, sauna, media room, BBQ area, visitor parking, and 24/7 concierge & security. Steps to the Financial District, Entertainment District, Rogers Centre, CN Tower, dog parks, Bishop Macdonell Catholic School (TCDSB), and Jean Lumb Public School (TDSB). Enjoy unbeatable access to dining, shopping, green spaces, public transit, and major highways. Walk Score of 96! Includes 1 parking space and 1 locker. (id:51532)
Tags
| Property Summary |
|---|
| Building |
|---|
| Level | Rooms | Dimensions |
|---|---|---|
| Main level | Living room | 16.01 m x 12.5 m |
| Dining room | 7.05 m x 8.01 m | |
| Kitchen | 8.04 m x 7.58 m | |
| Primary Bedroom | 12.83 m x 9.91 m | |
| Bedroom 2 | 10.33 m x 9.32 m |
| Features | |||||
|---|---|---|---|---|---|
| Balcony | Carpet Free | Underground | |||
| Garage | Window Coverings | Central air conditioning | |||
| Storage - Locker | |||||













































