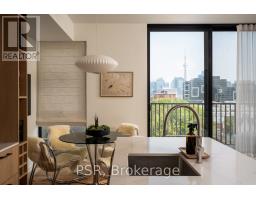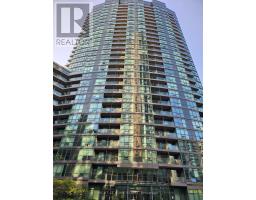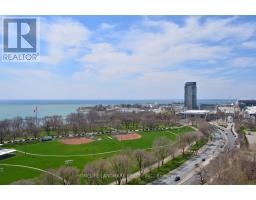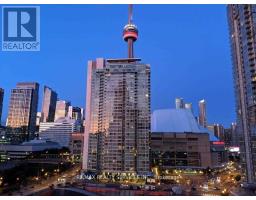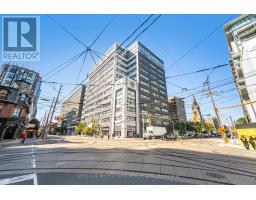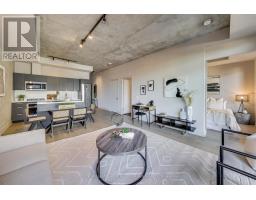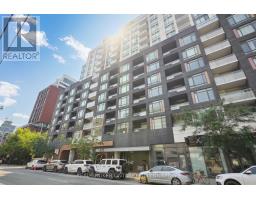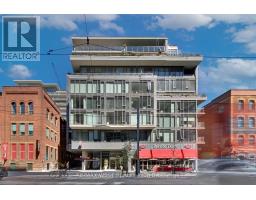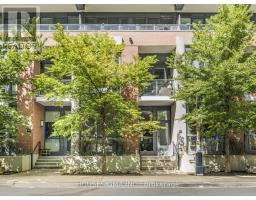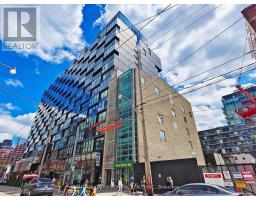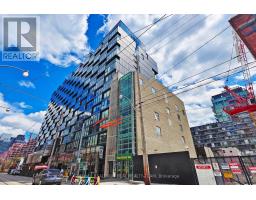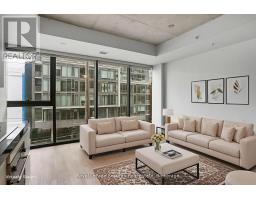4006 - 183 WELLINGTON AVENUE W, Toronto (Waterfront Communities), Ontario, CA
Address: 4006 - 183 WELLINGTON AVENUE W, Toronto (Waterfront Communities), Ontario
Summary Report Property
- MKT IDC12420321
- Building TypeApartment
- Property TypeSingle Family
- StatusBuy
- Added3 weeks ago
- Bedrooms2
- Bathrooms3
- Area2250 sq. ft.
- DirectionNo Data
- Added On23 Sep 2025
Property Overview
The Residences at the Ritz-Carlton Suite 4006 is a complete Turn Key custom built suite by Battiston Construction & Interior Designed by Michael Lamble with the highest quality finishes & profiency. Elegant Downsview kitchen showcases B/I Meile appliances: Panel Fridge, Panel Freezer, Induction stove/range, Miele Microwave, Oven & Wine Bar & extensive B/I cabinetry. Solid wood 4-hinge doors throught, beautiful moldings, with textured ceilings in foyer & living/dining rooms, Slate flooring in foyer, Slate panelled fireplace & Flat Screen TV in living room & 7" 3/4" Oak hardwood floors throughout. No expense spared creates this elegant/opulent dream home in the sky/unobstructed panoramic views from every room. Elegantly finished Zen like flow will leave your client speechless. Property is being sold including all furniture, light fixtures, floor covering, window covering, SAVANT system: powers blinds, audio & Lutron lighting. (2) B/I flat panel TVs, Miele W/D. All B/I appliances in kitchen. Exclusions: All personal/decorative accessories on/and about the suite, all art on walls and (1) lamp in living room (next to F/P) (id:51532)
Tags
| Property Summary |
|---|
| Building |
|---|
| Level | Rooms | Dimensions |
|---|---|---|
| Main level | Foyer | 7.44 m x 3.28 m |
| Living room | 8.69 m x 7.65 m | |
| Dining room | 8.69 m x 7.65 m | |
| Kitchen | 4.4 m x 6.49 m | |
| Primary Bedroom | 4.3 m x 3.7 m | |
| Bedroom 2 | 4.08 m x 3.08 m | |
| Laundry room | 4.3 m x 3.08 m |
| Features | |||||
|---|---|---|---|---|---|
| Carpet Free | In suite Laundry | Underground | |||
| Garage | Oven - Built-In | Range | |||
| Water purifier | Dryer | Freezer | |||
| Furniture | Microwave | Oven | |||
| Hood Fan | Stove | Washer | |||
| Window Coverings | Wine Fridge | Refrigerator | |||
| Central air conditioning | Air exchanger | Security/Concierge | |||
| Exercise Centre | Party Room | Fireplace(s) | |||
| Separate Heating Controls | Separate Electricity Meters | Storage - Locker | |||




















































