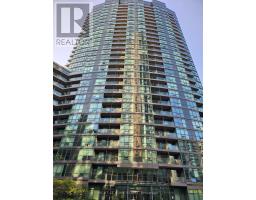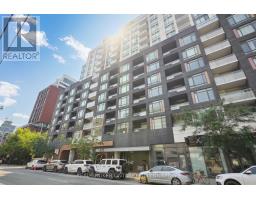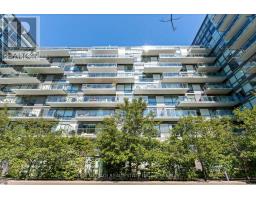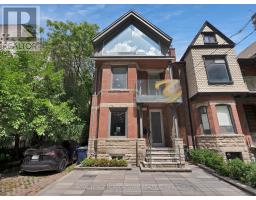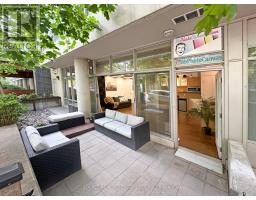4407 - 55 BREMNER BOULEVARD, Toronto (Waterfront Communities), Ontario, CA
Address: 4407 - 55 BREMNER BOULEVARD, Toronto (Waterfront Communities), Ontario
2 Beds2 Baths800 sqftStatus: Buy Views : 381
Price
$879,000
Summary Report Property
- MKT IDC12389188
- Building TypeApartment
- Property TypeSingle Family
- StatusBuy
- Added3 days ago
- Bedrooms2
- Bathrooms2
- Area800 sq. ft.
- DirectionNo Data
- Added On09 Sep 2025
Property Overview
Prestigious and highly sought-after Maple Leaf Square Residence. Stunning high-ceiling 44th-floor condo with floor-to-ceiling wrap-around windows, flooding the space with natural light. Featuring upgraded appliances, a kitchen island, extended cabinets, upgraded light fixtures, and hardwood flooring. Enjoy the master ensuite and a smart split two-bedroom layout. Relax on the large balcony with amazing SW views. Includes owned parking, locker, and heat. A perfect blend of luxury and convenience! The Seller agrees, at their own expense, to replace the flooring in the property prior to closing. The flooring material and installation will be completed to a professional standard and shall be finished before the date of possession. (id:51532)
Tags
| Property Summary |
|---|
Property Type
Single Family
Building Type
Apartment
Square Footage
800 - 899 sqft
Community Name
Waterfront Communities C1
Title
Condominium/Strata
Parking Type
Underground,Garage
| Building |
|---|
Bedrooms
Above Grade
2
Bathrooms
Total
2
Interior Features
Flooring
Hardwood, Ceramic
Building Features
Features
Balcony
Square Footage
800 - 899 sqft
Building Amenities
Security/Concierge, Exercise Centre, Party Room, Storage - Locker
Heating & Cooling
Cooling
Central air conditioning
Heating Type
Forced air
Exterior Features
Exterior Finish
Concrete
Pool Type
Indoor pool, Outdoor pool
Neighbourhood Features
Community Features
Pet Restrictions, Community Centre
Amenities Nearby
Marina, Park, Public Transit
Maintenance or Condo Information
Maintenance Fees
$1050.98 Monthly
Maintenance Fees Include
Heat, Water, Common Area Maintenance, Insurance, Parking
Maintenance Management Company
Del Property Management (416) 364-1777
Parking
Parking Type
Underground,Garage
Total Parking Spaces
1
| Level | Rooms | Dimensions |
|---|---|---|
| Flat | Living room | 3.35 m x 4.91 m |
| Dining room | 3.35 m x 4.91 m | |
| Kitchen | 3.96 m x 2.13 m | |
| Primary Bedroom | 4.1 m x 2.78 m | |
| Bedroom 2 | 3.07 m x 2.86 m | |
| Foyer | 4.1 m x 1.3 m |
| Features | |||||
|---|---|---|---|---|---|
| Balcony | Underground | Garage | |||
| Central air conditioning | Security/Concierge | Exercise Centre | |||
| Party Room | Storage - Locker | ||||









































