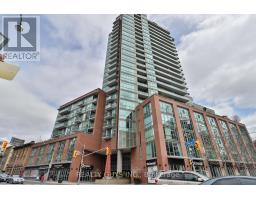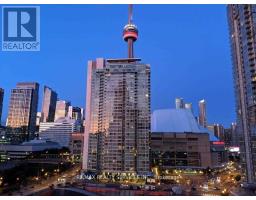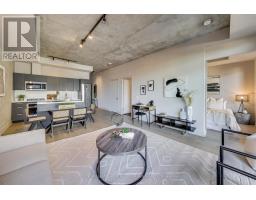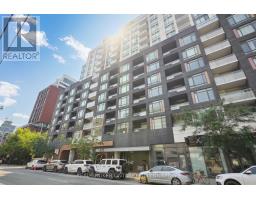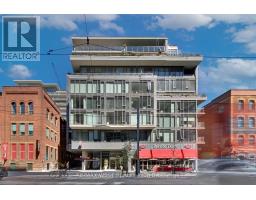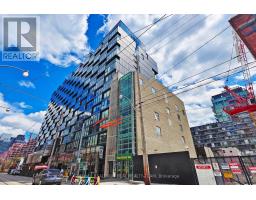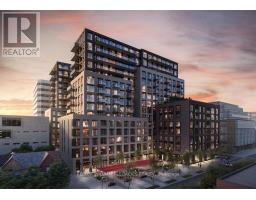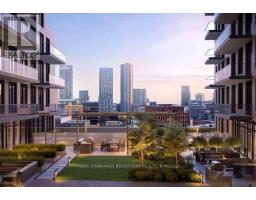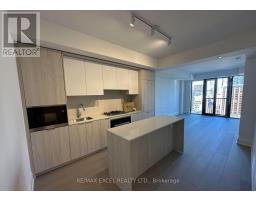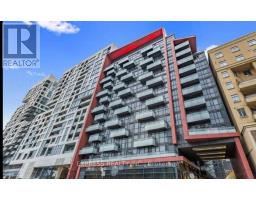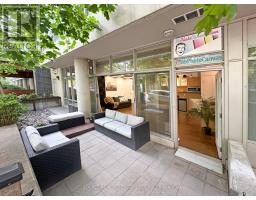4602/03 - 183 WELLINGTON STREET W, Toronto (Waterfront Communities), Ontario, CA
Address: 4602/03 - 183 WELLINGTON STREET W, Toronto (Waterfront Communities), Ontario
3 Beds5 Baths5000 sqftStatus: Buy Views : 972
Price
$22,500,000
Summary Report Property
- MKT IDC12453860
- Building TypeApartment
- Property TypeSingle Family
- StatusBuy
- Added6 weeks ago
- Bedrooms3
- Bathrooms5
- Area5000 sq. ft.
- DirectionNo Data
- Added On09 Oct 2025
Property Overview
Welcome to Cielo Alba, Residences of The Ritz Carlton, the epitome of luxury condominium living in Toronto. This extraordinary Approximately 6,000 square feet unit offers the trifecta of a perfect location, a world-class building, and a one-of-a-kind residence for your unparalleled urban lifestyle. 180 panoramic views, 10 and 11 foot ceilings, Poliform Millwork, 10 Foot Frameless Doors, 1000 bottle Wine Cellar, this is an ultra rare option for those seeking the upmost in elegance and condo living in Toronto. If you're seeking an elevated level of pampering and personalized attention, there's no other destination that quite compares. (id:51532)
Tags
| Property Summary |
|---|
Property Type
Single Family
Building Type
Apartment
Square Footage
5000 - 100000 sqft
Community Name
Waterfront Communities C1
Title
Condominium/Strata
Parking Type
Underground,Garage
| Building |
|---|
Bedrooms
Above Grade
3
Bathrooms
Total
3
Partial
2
Interior Features
Flooring
Marble, Hardwood
Building Features
Square Footage
5000 - 100000 sqft
Building Amenities
Security/Concierge, Exercise Centre, Party Room, Storage - Locker
Heating & Cooling
Cooling
Central air conditioning
Heating Type
Forced air
Exterior Features
Exterior Finish
Concrete
Pool Type
Indoor pool
Neighbourhood Features
Community Features
Pet Restrictions
Amenities Nearby
Hospital, Park, Public Transit
Maintenance or Condo Information
Maintenance Fees
$9100 Monthly
Maintenance Fees Include
Common Area Maintenance, Insurance, Parking
Maintenance Management Company
Ritz Carlton Property Management
Parking
Parking Type
Underground,Garage
Total Parking Spaces
3
| Level | Rooms | Dimensions |
|---|---|---|
| Main level | Foyer | Measurements not available |
| Primary Bedroom | 8.36 m x 6.07 m | |
| Great room | 9.73 m x 4.52 m | |
| Dining room | 5.26 m x 5.05 m | |
| Kitchen | 8.84 m x 4.52 m | |
| Bedroom 2 | 5.66 m x 4.29 m | |
| Bedroom 3 | 4.14 m x 4.06 m | |
| Laundry room | 2.95 m x 1.8 m | |
| Living room | 7.95 m x 5.31 m | |
| Office | 5.99 m x 5.21 m |
| Features | |||||
|---|---|---|---|---|---|
| Underground | Garage | Central air conditioning | |||
| Security/Concierge | Exercise Centre | Party Room | |||
| Storage - Locker | |||||












































