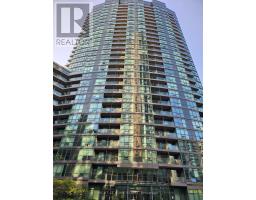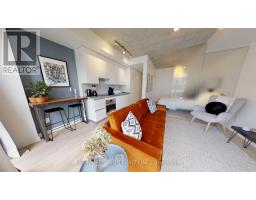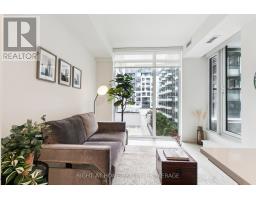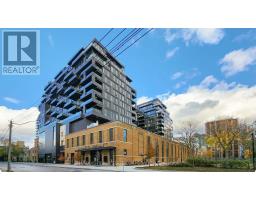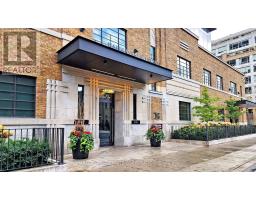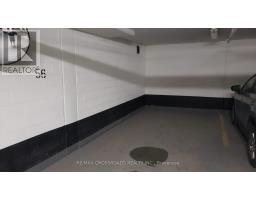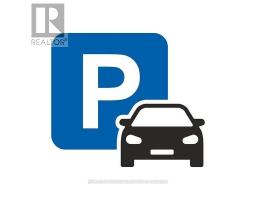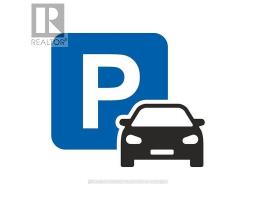4802 - 99 JOHN STREET, Toronto (Waterfront Communities), Ontario, CA
Address: 4802 - 99 JOHN STREET, Toronto (Waterfront Communities), Ontario
5 Beds3 Baths0 sqftStatus: Buy Views : 583
Price
$6,000,000
Summary Report Property
- MKT IDC11964801
- Building TypeApartment
- Property TypeSingle Family
- StatusBuy
- Added2 days ago
- Bedrooms5
- Bathrooms3
- Area0 sq. ft.
- DirectionNo Data
- Added On10 May 2025
Property Overview
Again, Pinnacle International Celebrates The Penthouse! A Luxurious Half Floor Suite On Top Of The Stylish Pj! Walk To Bay St. Theatre, Symphony, Ballet, Restaurants, Sports, The Path System And Some Of The City's Best Hotels. Balcony Stretches The Length Of The Suite (311 Sq Ft) And Upstairs A Dramatic Columned Terrace (1,424 Sq Ft) Offers A Spectacular View Across The City, The Lake And Glorious Sunsets To The West! Live Life Exclusively And Elegantly! **EXTRAS** Third Parking B03 (P2 03) Whirlpool Front Loading Washer/Dryer, Thermador Kitchen Appliances Inc. Refrigerator, Gas Cooktop, Wall Oven, Microwave, Dishwasher, Wine Fridge, Elfs & Window Treatments. (id:51532)
Tags
| Property Summary |
|---|
Property Type
Single Family
Building Type
Apartment
Community Name
Waterfront Communities C1
Title
Condominium/Strata
Parking Type
Underground,Garage
| Building |
|---|
Bedrooms
Above Grade
3
Below Grade
2
Bathrooms
Total
5
Interior Features
Appliances Included
Cooktop, Dishwasher, Dryer, Microwave, Oven, Washer, Whirlpool, Wine Fridge, Refrigerator
Flooring
Hardwood
Building Features
Building Amenities
Exercise Centre, Party Room, Storage - Locker
Heating & Cooling
Cooling
Central air conditioning
Heating Type
Heat Pump
Exterior Features
Exterior Finish
Brick
Neighbourhood Features
Community Features
Pet Restrictions
Amenities Nearby
Public Transit
Maintenance or Condo Information
Maintenance Fees
$2184.42 Monthly
Maintenance Fees Include
Common Area Maintenance, Heat, Insurance, Parking, Water
Maintenance Management Company
Del Property Management 416-596-1954
Parking
Parking Type
Underground,Garage
Total Parking Spaces
3
| Level | Rooms | Dimensions |
|---|---|---|
| Second level | Other | Measurements not available |
| Main level | Living room | 6.4 m x 5.79 m |
| Dining room | 6.4 m x 2.83 m | |
| Kitchen | 6.4 m x 2.71 m | |
| Office | 4.27 m x 2.71 m | |
| Den | 3.05 m x 2.83 m | |
| Primary Bedroom | 5.26 m x 4.88 m | |
| Bedroom 2 | 3.89 m x 3.66 m | |
| Bedroom 3 | 3.89 m x 2.83 m |
| Features | |||||
|---|---|---|---|---|---|
| Underground | Garage | Cooktop | |||
| Dishwasher | Dryer | Microwave | |||
| Oven | Washer | Whirlpool | |||
| Wine Fridge | Refrigerator | Central air conditioning | |||
| Exercise Centre | Party Room | Storage - Locker | |||










































