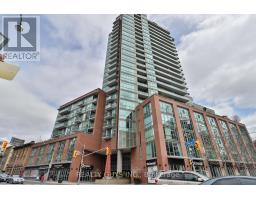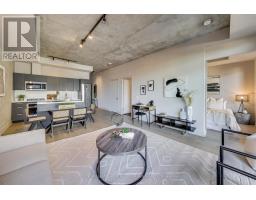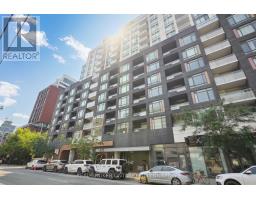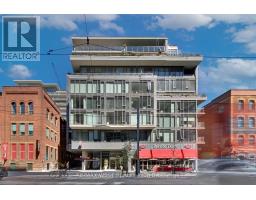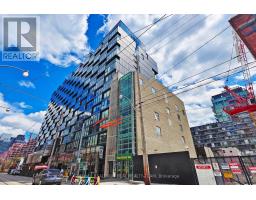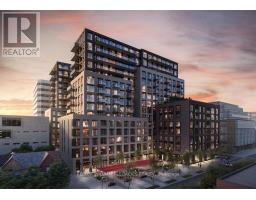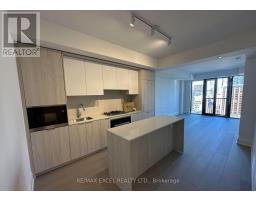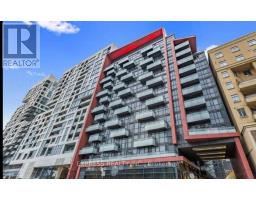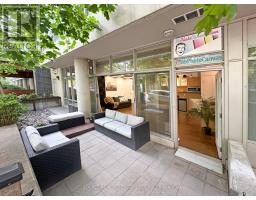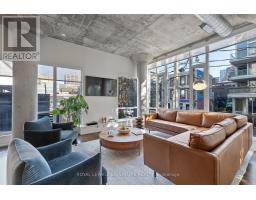505 - 505 RICHMOND STREET W, Toronto (Waterfront Communities), Ontario, CA
Address: 505 - 505 RICHMOND STREET W, Toronto (Waterfront Communities), Ontario
Summary Report Property
- MKT IDC12559056
- Building TypeApartment
- Property TypeSingle Family
- StatusBuy
- Added19 hours ago
- Bedrooms2
- Bathrooms2
- Area1000 sq. ft.
- DirectionNo Data
- Added On19 Nov 2025
Property Overview
Discover sophisticated urban living in this rare, over 1,000sqft corner unit offering 2 bedrooms, 2 bathrooms, parking, and a locker. Designed for both comfort and style, the suite boasts an exceptional layout with a stunning entertainer's kitchen fully outfitted with premium Miele appliances--perfect for hosting or everyday luxury. Expansive floor-to-ceiling windows wrap the suite, bathing every room in natural light while showcasing unobstructed south views, including a striking CN Tower view. Step outside to the upgraded balcony, featuring custom turf, and enjoy peaceful sightlines over St. Andrew's Park. Second bedroom wall has been removed, now used as dining room, can be converted back with ease. Situated in one of Toronto's most celebrated boutique buildings, residents enjoy top-tier amenities and the added convenience of the Waterworks Food Hall right at their doorstep. This is downtown living at its finest--modern, refined, and steps from the best of the city. (id:51532)
Tags
| Property Summary |
|---|
| Building |
|---|
| Level | Rooms | Dimensions |
|---|---|---|
| Other | Foyer | Measurements not available |
| Kitchen | Measurements not available | |
| Living room | Measurements not available | |
| Bedroom 2 | Measurements not available | |
| Primary Bedroom | Measurements not available |
| Features | |||||
|---|---|---|---|---|---|
| Balcony | In suite Laundry | Underground | |||
| Garage | Cooktop | Dishwasher | |||
| Dryer | Washer | Window Coverings | |||
| Refrigerator | Central air conditioning | Storage - Locker | |||
































