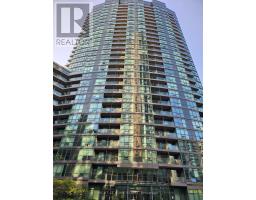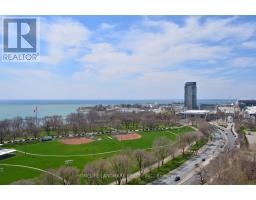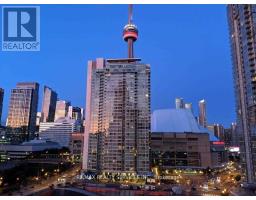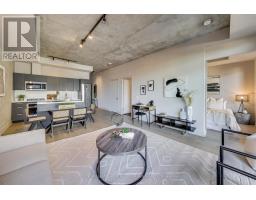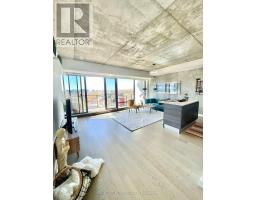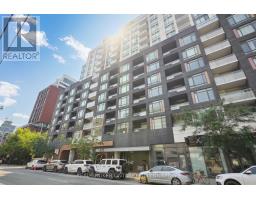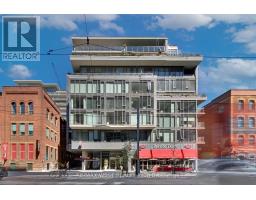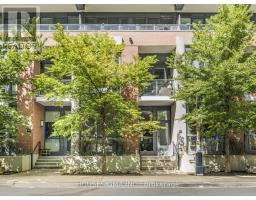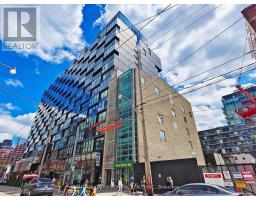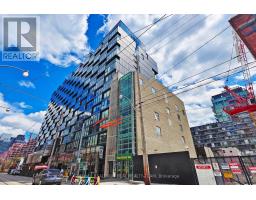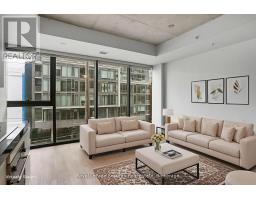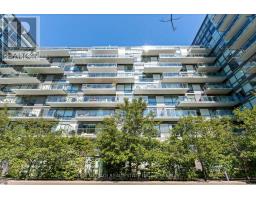711 - 455 WELLINGTON STREET W, Toronto (Waterfront Communities), Ontario, CA
Address: 711 - 455 WELLINGTON STREET W, Toronto (Waterfront Communities), Ontario
Summary Report Property
- MKT IDC12322460
- Building TypeApartment
- Property TypeSingle Family
- StatusBuy
- Added2 weeks ago
- Bedrooms3
- Bathrooms3
- Area2250 sq. ft.
- DirectionNo Data
- Added On26 Sep 2025
Property Overview
Luxury, Design, And Innovation Converge In This Extraordinary Residence At Tridel's Signature Series In The Well, Downtown Toronto's Most Exclusive New Address. Spanning Over 2,300 Sq Ft Of Interior Living Space With Approximately 700 Sq Ft Of Private Outdoor Terraces, This One-Of-A-Kind Home Offers An Unmatched Blend Of Scale, Sophistication, And Indoor-Outdoor Living. The Elegant, Open-Concept Layout Is Framed By Soaring 10-Ft Ceilings And Floor-To-Ceiling Windows, Filling The Space With Natural Light And Showcasing City And Courtyard Views. A Chefs Kitchen With Integrated Miele Appliances Flows Seamlessly Into Expansive Living And Dining Areas With Adjacent Bar Perfect For Entertaining Or Unwinding In Style.The Primary Suite Is A Serene Retreat With A Spa-Inspired Ensuite, Boutique-Style His And Hers Walk-In Closet, And Its Own Private Balcony A Quiet Escape For Morning Coffee Or Evening Relaxation.Smart Home Technology, Refined Finishes, And Exclusive Amenities Including An Outdoor Pool And Fireplace Lounge, State-Of-The-Art Fitness Studio, And Private Entertainment Spaces Complete The Experience. Located Above The Grand Promenade Of Wellington Street West, This Residence Is Your Gateway To Toronto's Most Vibrant Mixed-Use Community. (id:51532)
Tags
| Property Summary |
|---|
| Building |
|---|
| Level | Rooms | Dimensions |
|---|---|---|
| Main level | Living room | 8.1 m x 7.04 m |
| Dining room | 8.1 m x 7.04 m | |
| Kitchen | 4.1 m x 2.8 m | |
| Primary Bedroom | 5.5 m x 3.5 m | |
| Bedroom 2 | 4.1 m x 3.2 m | |
| Study | 3.7 m x 2.8 m | |
| Foyer | 2 m x 2.8 m |
| Features | |||||
|---|---|---|---|---|---|
| Carpet Free | Underground | Garage | |||
| Oven - Built-In | Range | Intercom | |||
| Wine Fridge | Central air conditioning | Car Wash | |||
| Exercise Centre | Visitor Parking | Separate Heating Controls | |||
| Storage - Locker | |||||




















































