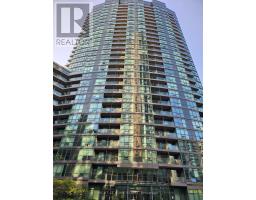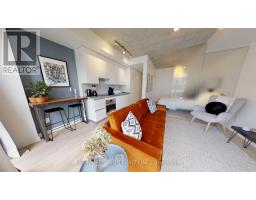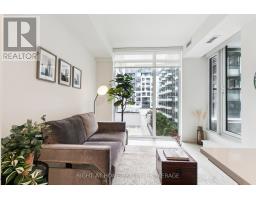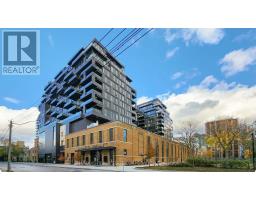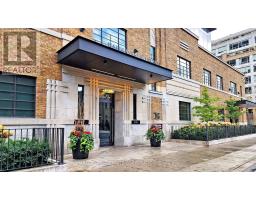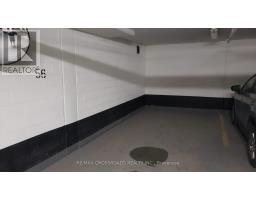S213 - 455 FRONT STREET E, Toronto (Waterfront Communities), Ontario, CA
Address: S213 - 455 FRONT STREET E, Toronto (Waterfront Communities), Ontario
Summary Report Property
- MKT IDC12090410
- Building TypeApartment
- Property TypeSingle Family
- StatusBuy
- Added1 weeks ago
- Bedrooms1
- Bathrooms1
- Area0 sq. ft.
- DirectionNo Data
- Added On18 Apr 2025
Property Overview
Step into stylish city living with this bright, beautifully updated one-bedroom condo. Nestled between the historic Distillery District and the 18-acre Don River Park, 455 Front St E offers a unique blend of downtown Toronto excitement and a cozy residential community. This freshly painted, 9-foot-tall unit comes with floor-to-ceiling windows, 5-piece essential appliances, central air, enclosed balcony, private locker, and newly upgraded wood flooring throughout. The building is fitted with an exercise room, an exclusive courtyard equipped with BBQ grills, a party lounge, a conference room, as well as bicycle and guest parking. With its pet friendly policy, dog lovers can enjoy a neighborhood equipped for their best friend. The immediate area comes with local grocery stores, dining/lounging options, TTC street cars, a YMCA facility, and boutique shops. (High speed internet included in maintenance fees.) (id:51532)
Tags
| Property Summary |
|---|
| Building |
|---|
| Level | Rooms | Dimensions |
|---|---|---|
| Main level | Living room | 4 m x 3 m |
| Kitchen | 3.75 m x 3 m | |
| Bathroom | 2.4 m x 1.5 m | |
| Bedroom | 3.5 m x 2.75 m |
| Features | |||||
|---|---|---|---|---|---|
| Balcony | In suite Laundry | Underground | |||
| Garage | Dishwasher | Dryer | |||
| Microwave | Stove | Refrigerator | |||
| Central air conditioning | Separate Electricity Meters | Storage - Locker | |||

















