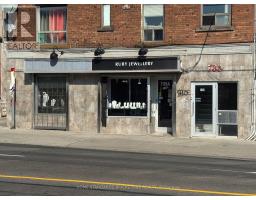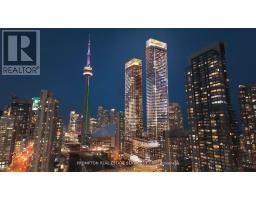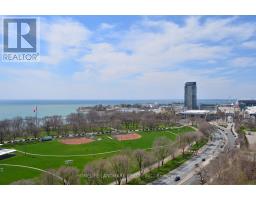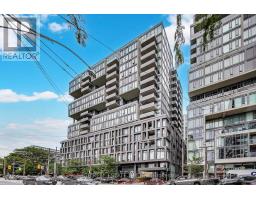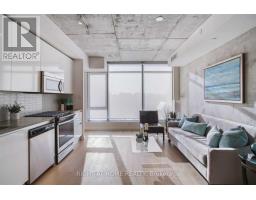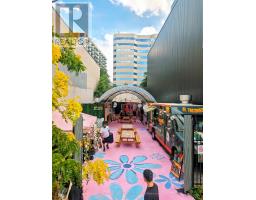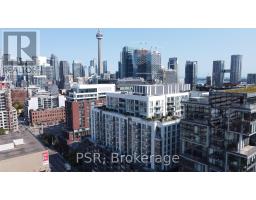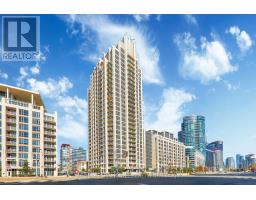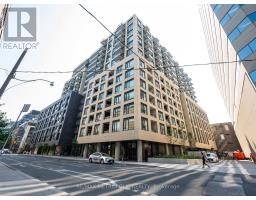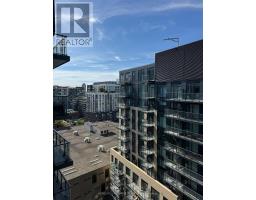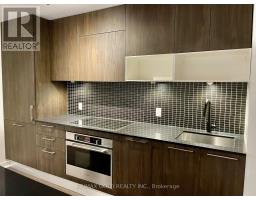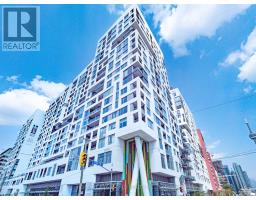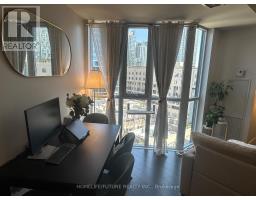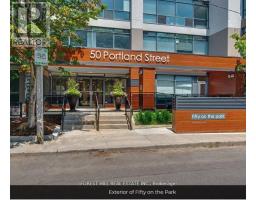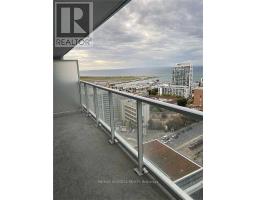1808 - 15 QUEENS QUAY STREET E, Toronto (Waterfront Communities), Ontario, CA
Address: 1808 - 15 QUEENS QUAY STREET E, Toronto (Waterfront Communities), Ontario
Summary Report Property
- MKT IDC12381621
- Building TypeApartment
- Property TypeSingle Family
- StatusRent
- Added5 days ago
- Bedrooms2
- Bathrooms2
- AreaNo Data sq. ft.
- DirectionNo Data
- Added On05 Nov 2025
Property Overview
Pier 27 The Tower On The Lake. Wonderful Location With CN Tower view From Your 255sft Terrace.2Bedrooms W/O to the Gorgeous Terrace. Full Master Bedroom with En-Suite and W/I closet. Filled with Natural Lights and Soaring 9' Ceiling. Just side of Ontario Lake and Moments Away From Many Of Downtown Toronto's Amenities and Union Station. Great Shopping And Dining Destinations - Including The Iconic St. Lawrence Market. Rogers Centre, Scotiabank Arena, Streetcar &Are All Within Walking Distance. Walk To George Brown College Waterfront Campus. 8 Minutes Walking To Sugar Beach. Great Amenities Included Outdoor Pool with Lake view On The 12th Floor Along with BBQ; Two stories GYM , Theatre And Lounge Rooms, Sauna & More!!! NO PET, NON SMOKER (id:51532)
Tags
| Property Summary |
|---|
| Building |
|---|
| Level | Rooms | Dimensions |
|---|---|---|
| Flat | Kitchen | 4.5 m x 2.75 m |
| Living room | 3.3 m x 3 m | |
| Dining room | 3.3 m x 3 m | |
| Primary Bedroom | 4.5 m x 2.75 m | |
| Bedroom 2 | 2.75 m x 2.75 m | |
| Bathroom | 2.75 m x 2.75 m |
| Features | |||||
|---|---|---|---|---|---|
| Balcony | Underground | Garage | |||
| Cooktop | Dishwasher | Dryer | |||
| Hood Fan | Microwave | Oven | |||
| Stove | Washer | Refrigerator | |||
| Central air conditioning | Security/Concierge | Exercise Centre | |||




























