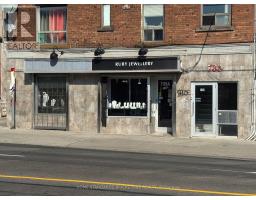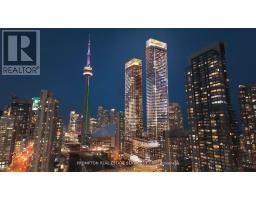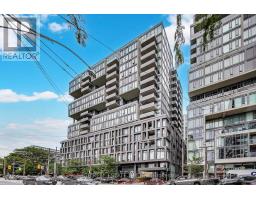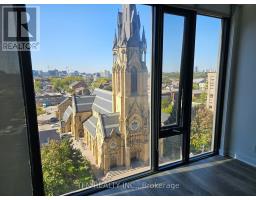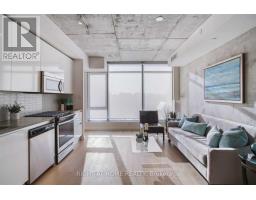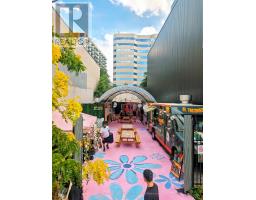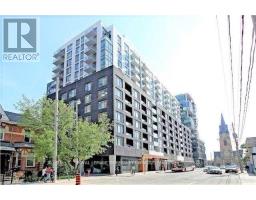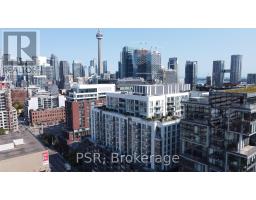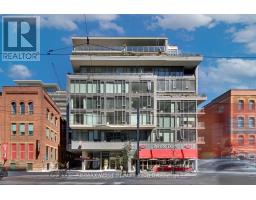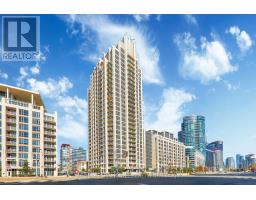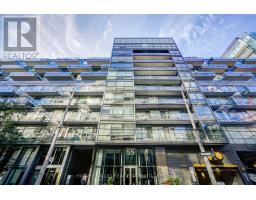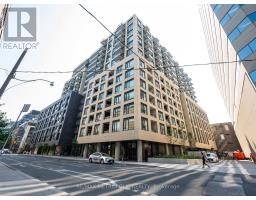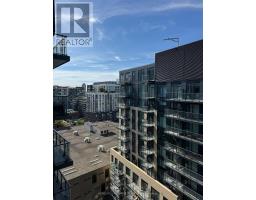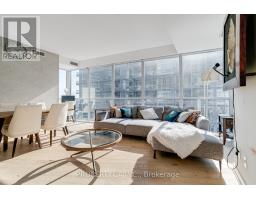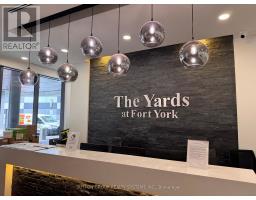3726 - 28 WIDMER STREET, Toronto (Waterfront Communities), Ontario, CA
Address: 3726 - 28 WIDMER STREET, Toronto (Waterfront Communities), Ontario
Summary Report Property
- MKT IDC12441476
- Building TypeApartment
- Property TypeSingle Family
- StatusRent
- Added3 weeks ago
- Bedrooms2
- Bathrooms2
- AreaNo Data sq. ft.
- DirectionNo Data
- Added On03 Oct 2025
Property Overview
Brand new and never-lived-in 2-bed, 2-bath suite with 9-foot ceilings and floor to ceiling windows is available for immediate occupancy. This functional unit features modern laminate flooring throughout and a chic, well-appointed kitchen with integrated fridge/dishwasher and stainless steel appliances. The primary bed provides a private ensuite and closet space, while the spacious balcony offers a perfect retreat for outdoor enjoyment and city views, complete with convenient in-suite laundry. Residents of this vibrant community enjoy exceptional amenities, including a media room, gym, yoga studio, outdoor pool, party room, sauna, and dedicated concierge service. In the heart of the Entertainment Theatre District and close to everything. Living here provides unmatched connectivity, with TTC Streetcar routes, PATH access and both St. Andrew Station and Osgoode Station just a short walk away, placing you steps from top-tier dining, trendy shops, and world-class entertainment venues. (id:51532)
Tags
| Property Summary |
|---|
| Building |
|---|
| Level | Rooms | Dimensions |
|---|---|---|
| Flat | Living room | 5.1054 m x 4.1402 m |
| Dining room | 5.1054 m x 4.1402 m | |
| Kitchen | 5.1054 m x 4.1402 m | |
| Primary Bedroom | 2.9972 m x 2.9718 m | |
| Bedroom 2 | 3.7592 m x 2.1336 m |
| Features | |||||
|---|---|---|---|---|---|
| Balcony | In suite Laundry | Underground | |||
| Garage | Dishwasher | Dryer | |||
| Microwave | Oven | Stove | |||
| Washer | Refrigerator | Central air conditioning | |||
| Security/Concierge | Exercise Centre | Party Room | |||






























