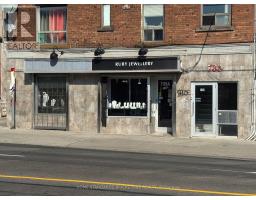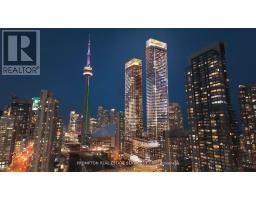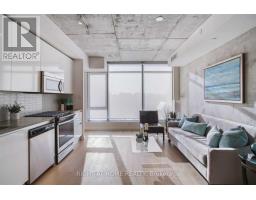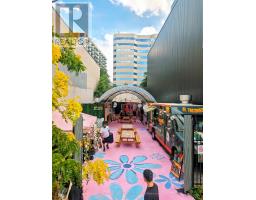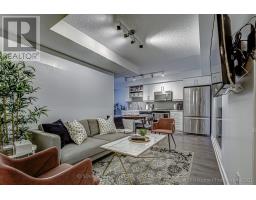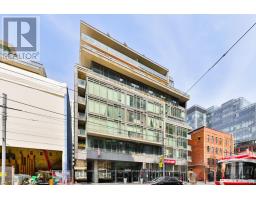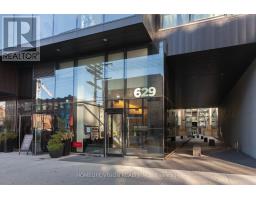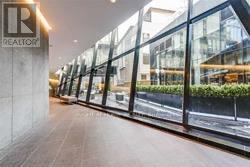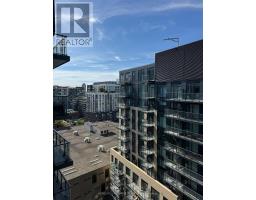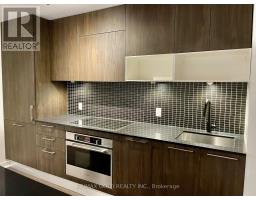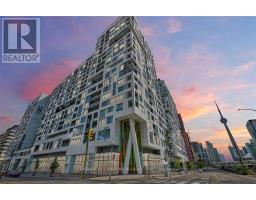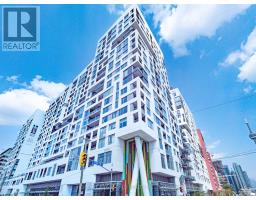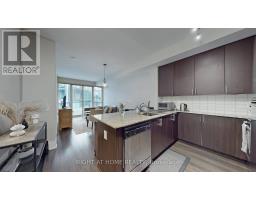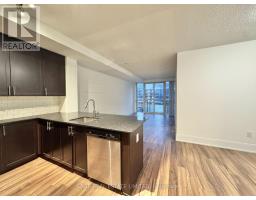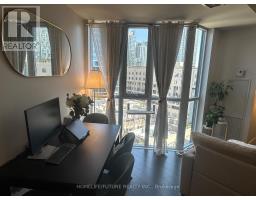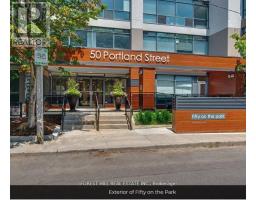410 - 25 OXLEY STREET, Toronto (Waterfront Communities), Ontario, CA
Address: 410 - 25 OXLEY STREET, Toronto (Waterfront Communities), Ontario
Summary Report Property
- MKT IDC12580346
- Building TypeApartment
- Property TypeSingle Family
- StatusRent
- Added9 hours ago
- Bedrooms2
- Bathrooms2
- AreaNo Data sq. ft.
- DirectionNo Data
- Added On27 Nov 2025
Property Overview
Fully Furnished Corner Loft in the Heart of King West! Welcome to Glas Condos, where boutique living meets downtown convenience. This bright, fully furnished 2-bedroom, 2-bath corner suite offers a modern loft-style design with 9' exposed concrete ceilings, floor-to-ceiling windows, and hardwood floors throughout. The open-concept layout creates an airy, spacious feel-perfect for entertaining or unwinding after a long day. The chef-inspired kitchen features a large quartz island, gas stove, stainless steel appliances, and plenty of storage. Both bedrooms include triple closets with custom-built shelving, while the primary suite offers a private ensuite and stunning natural light. The second full bathroom adds extra comfort for guests or family. Enjoy the convenience of in-suite laundry, custom blinds, and a prime King West location-just steps to restaurants, cafés, nightlife, shopping, and transit. A rare opportunity to move right into a turnkey, stylish, and fully furnished downtown retreat-book your private showing today! (id:51532)
Tags
| Property Summary |
|---|
| Building |
|---|
| Level | Rooms | Dimensions |
|---|---|---|
| Main level | Living room | 4.37 m x 3.35 m |
| Dining room | 4.37 m x 2.64 m | |
| Kitchen | 2.34 m x 4.45 m | |
| Primary Bedroom | 3.96 m x 3.45 m | |
| Bedroom 2 | 4.42 m x 3.45 m |
| Features | |||||
|---|---|---|---|---|---|
| Carpet Free | Underground | Garage | |||
| Central air conditioning | Storage - Locker | ||||






















